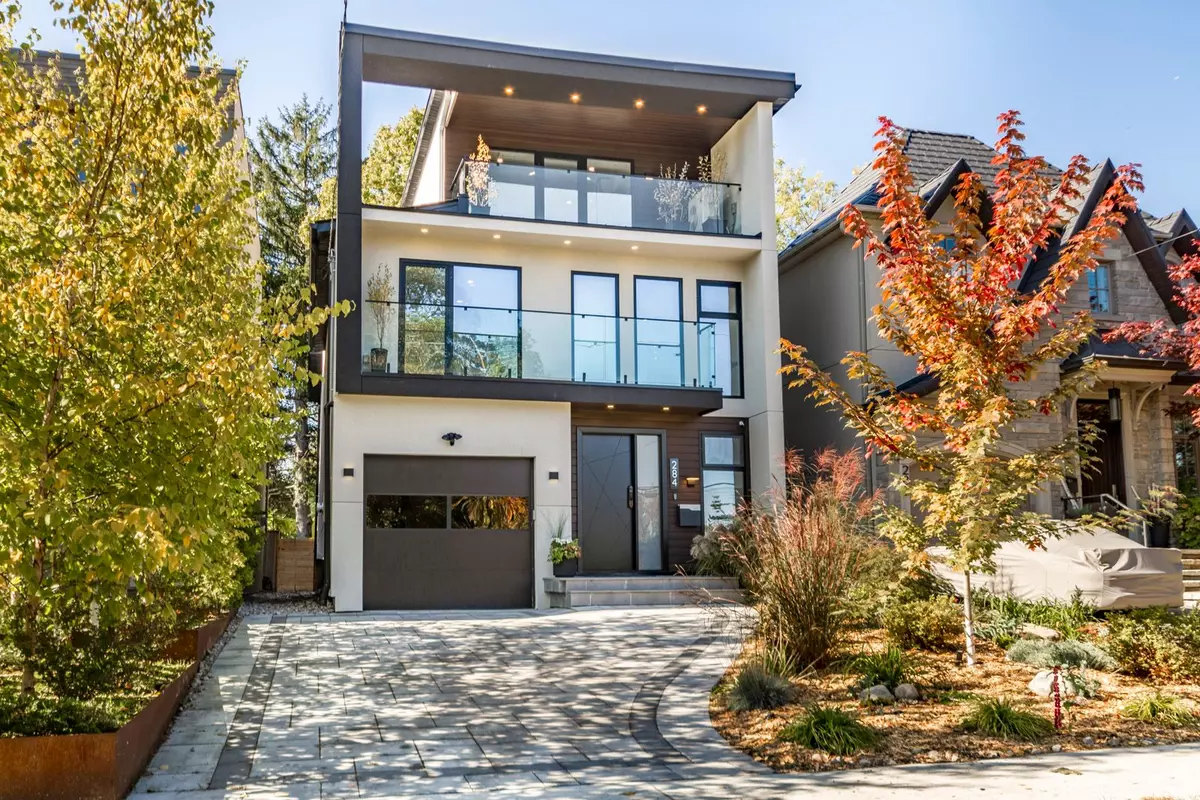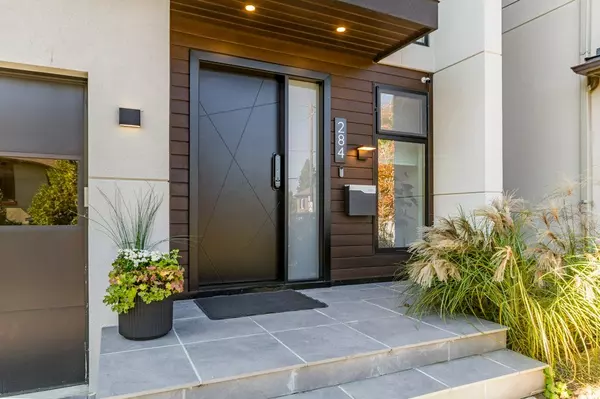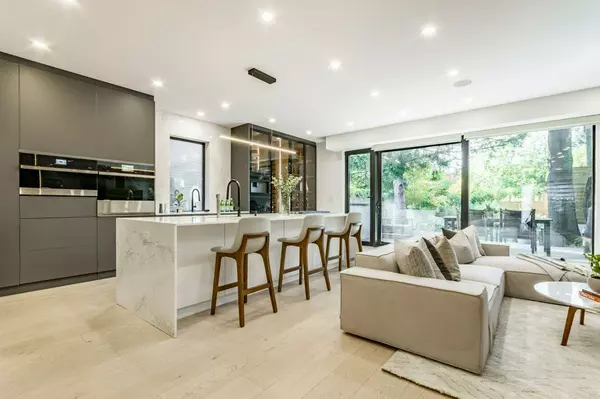
284 Ellis AVE Toronto W01, ON M6S 2X2
6 Beds
7 Baths
UPDATED:
11/27/2024 04:17 PM
Key Details
Property Type Single Family Home
Sub Type Detached
Listing Status Active
Purchase Type For Sale
Approx. Sqft 3500-5000
MLS Listing ID W9506334
Style 3-Storey
Bedrooms 6
Annual Tax Amount $15,384
Tax Year 2023
Property Description
Location
State ON
County Toronto
Community High Park-Swansea
Area Toronto
Region High Park-Swansea
City Region High Park-Swansea
Rooms
Family Room Yes
Basement Finished with Walk-Out, Full
Kitchen 1
Separate Den/Office 1
Interior
Interior Features Air Exchanger, Auto Garage Door Remote, Central Vacuum, ERV/HRV, On Demand Water Heater, Sauna, Sump Pump, Water Heater Owned
Cooling Central Air
Fireplaces Number 3
Fireplaces Type Electric, Natural Gas
Inclusions Please list all items you'd like to include for consideration.
Exterior
Exterior Feature Controlled Entry, Built-In-BBQ, Canopy, Awnings, Deck, Hot Tub, Landscape Lighting, Lawn Sprinkler System, Landscaped, Patio
Parking Features Private
Garage Spaces 3.0
Pool None
View Park/Greenbelt, City, Trees/Woods
Roof Type Asphalt Rolled,Asphalt Shingle
Total Parking Spaces 3
Building
Foundation Poured Concrete
Others
Security Features Alarm System,Monitored






