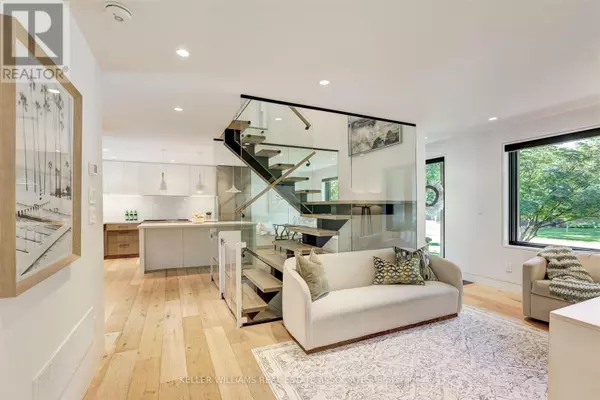
2107 COURTLAND CRESCENT Mississauga (lakeview), ON L4Y1V3
4 Beds
4 Baths
1,999 SqFt
OPEN HOUSE
Sun Nov 24, 2:00pm - 4:00pm
UPDATED:
Key Details
Property Type Single Family Home
Sub Type Freehold
Listing Status Active
Purchase Type For Sale
Square Footage 1,999 sqft
Price per Sqft $1,174
Subdivision Lakeview
MLS® Listing ID W9479714
Bedrooms 4
Half Baths 1
Originating Board Toronto Regional Real Estate Board
Property Description
Location
State ON
Rooms
Extra Room 1 Second level 5.05 m X 4.45 m Primary Bedroom
Extra Room 2 Second level 3.91 m X 3.3 m Bedroom 2
Extra Room 3 Second level 3.66 m X 3.25 m Bedroom 3
Extra Room 4 Second level 4.09 m X 3.1 m Laundry room
Extra Room 5 Lower level 3.25 m X 2.57 m Office
Extra Room 6 Lower level 2.74 m X 1.45 m Utility room
Interior
Heating Forced air
Cooling Central air conditioning
Flooring Hardwood, Slate
Exterior
Garage Yes
Waterfront No
View Y/N No
Total Parking Spaces 5
Private Pool Yes
Building
Story 2
Sewer Sanitary sewer
Others
Ownership Freehold







