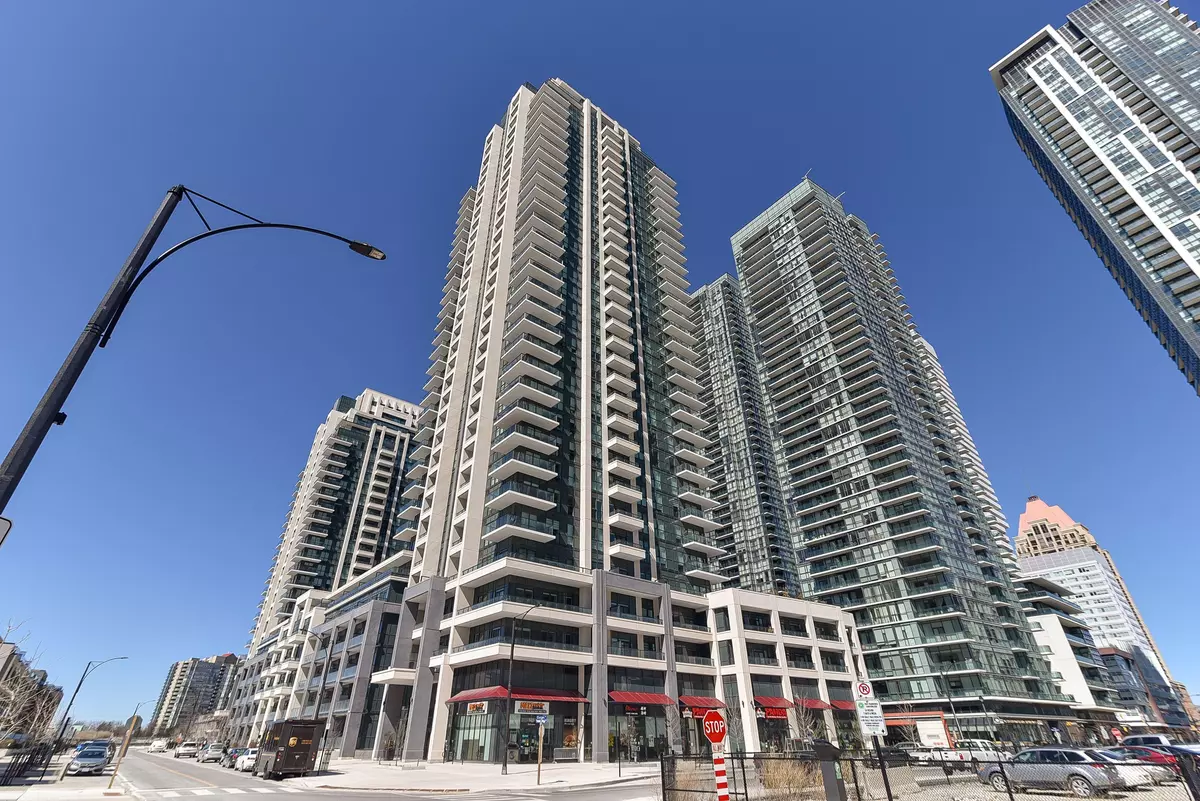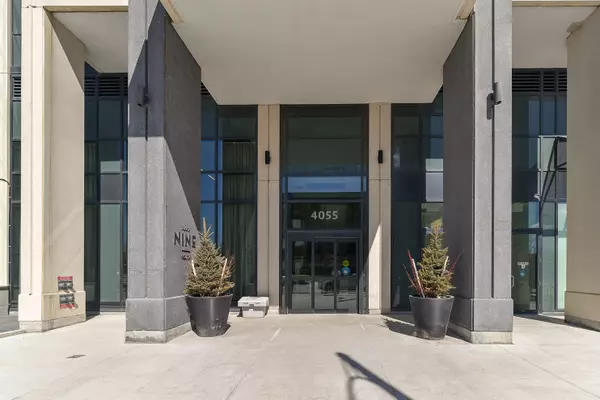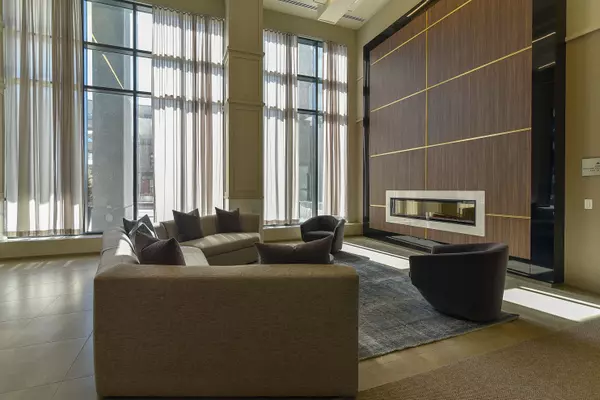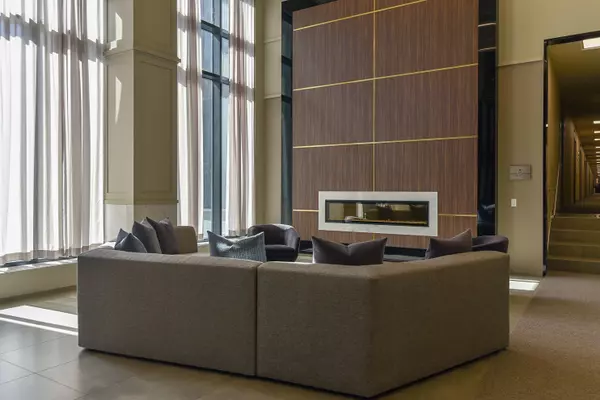
4055 Parkside Village DR #2919 Mississauga, ON L5B 0K8
2 Beds
1 Bath
UPDATED:
10/21/2024 03:03 PM
Key Details
Property Type Condo
Sub Type Condo Apartment
Listing Status Active
Purchase Type For Rent
Approx. Sqft 600-699
MLS Listing ID W9419017
Style Apartment
Bedrooms 2
Property Description
Location
State ON
County Peel
Rooms
Family Room No
Basement None
Kitchen 1
Separate Den/Office 1
Interior
Interior Features Other
Cooling Central Air
Inclusions All Elfs, Blind, B/I Fridge, Stove, B/I Dishwasher, B/I Microwave, Washer & Dryer, One Parking and One Locker.All Elfs, Blind, B/I Fridge, Stove, B/I Dishwasher, B/I Microwave, Washer & Dryer, One Parking and One Locker.
Laundry Ensuite
Exterior
Garage Underground
Garage Spaces 1.0
Amenities Available Concierge, Guest Suites, Gym, Party Room/Meeting Room, Visitor Parking
Total Parking Spaces 1
Building
Locker Owned
Others
Senior Community Yes
Pets Description Restricted






