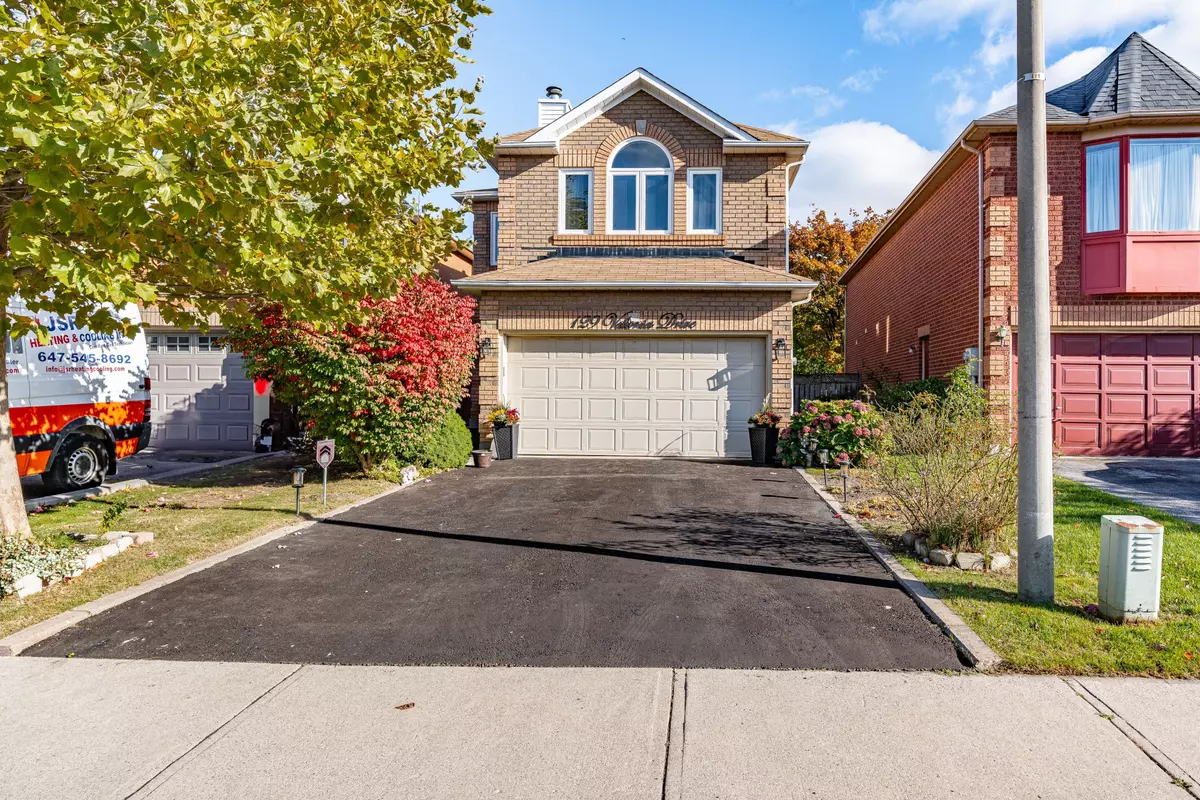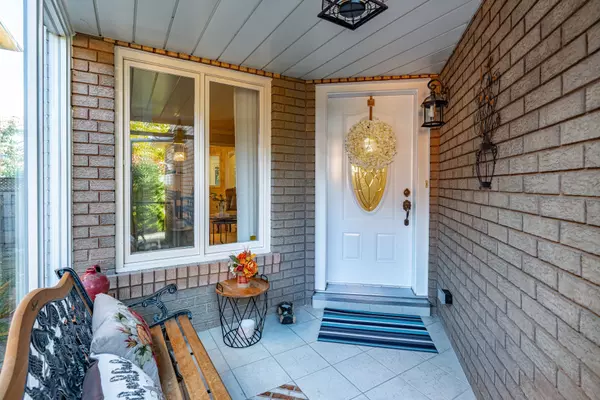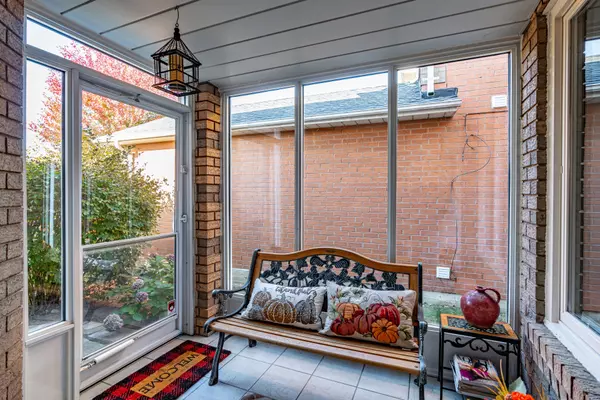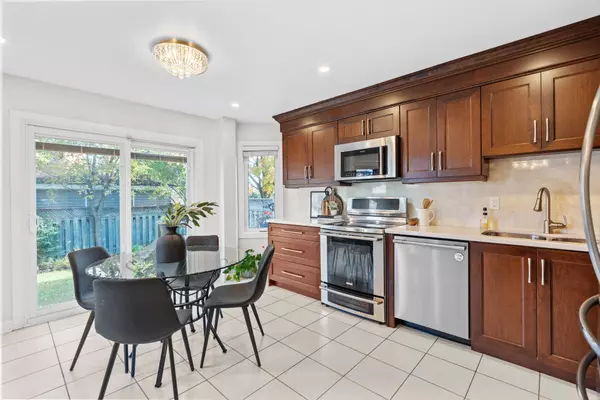REQUEST A TOUR If you would like to see this home without being there in person, select the "Virtual Tour" option and your advisor will contact you to discuss available opportunities.
In-PersonVirtual Tour

$ 999,800
Est. payment /mo
Active
129 Valonia DR S Brampton, ON L6V 4J8
3 Beds
3 Baths
UPDATED:
11/12/2024 04:14 PM
Key Details
Property Type Single Family Home
Sub Type Detached
Listing Status Active
Purchase Type For Sale
Approx. Sqft 1500-2000
MLS Listing ID W9415975
Style 2-Storey
Bedrooms 3
Annual Tax Amount $5,448
Tax Year 2024
Property Description
Welcome to 129 Valonia Dr, a stunning 3-bedroom, 3-bathroom home in immaculate condition, showcasing high pride of ownership. This turn-key property has been thoughtfully updated over the years, offering everything you need in a move-in ready home.Step to the inviting entry vestibule, offering a warm welcome and practical space for weather protection. The main floor boasts hardwood floors throughout the living& dining, crown moulding and upgraded light fixtures adding elegance. The heart of the home is the beautifully updated kitchen, featuring custom cabinetry, quartz countertops, a ceramic tile backsplash, and stainless steel appliances. A walk-out leads to the private fenced backyard with a large stone patio perfect for relaxing or entertaining in your own secluded space. Additional main floor features also includes a laundry room with built-in shelving & a sink, and there is also direct garage access by the entry. The family room offers a cozy retreat with vaulted ceilings, picturesque windows that flood the space with natural light, and a wood-burning fireplace. The room feels open and connected, thanks to half walls open to both the main and second floors. Upstairs, the primary bedroom is a true retreat, offering double walk-through closets and an updated ensuite that checks all the boxes with quartz counters, octagon mosaic floor tiles, a walk-in glass shower, subway tiles, and luxurious features like a rain showerhead, body jets, and a handheld shower. 2 additional bedrms, (one set up as an office), feature large windows and ample closet space. All bathrooms have been updated with modern finishes.Outside, the professionally landscaped yard includes lush perennials, a stone entry walkway, and a private fenced backyard with a large stone patio. The 2-car garage with remote roll-up doors adds convenience. This home has been carefully maintained and upgraded to offer the ultimate in comfort, style, and functionality a perfect fit for any discerning buyer.
Location
State ON
County Peel
Zoning RESIDENTIAL
Rooms
Family Room Yes
Basement Full, Unfinished
Kitchen 1
Interior
Interior Features Auto Garage Door Remote, Other
Cooling Central Air
Fireplaces Number 1
Fireplaces Type Wood
Inclusions All electrical light fixtures, all existing appliances, all existing window coverings.
Exterior
Exterior Feature Landscaped
Garage Private Double
Garage Spaces 4.0
Pool None
Roof Type Asphalt Shingle
Total Parking Spaces 4
Building
Foundation Poured Concrete
Others
Security Features None
Listed by RE/MAX REALTY ENTERPRISES INC.






