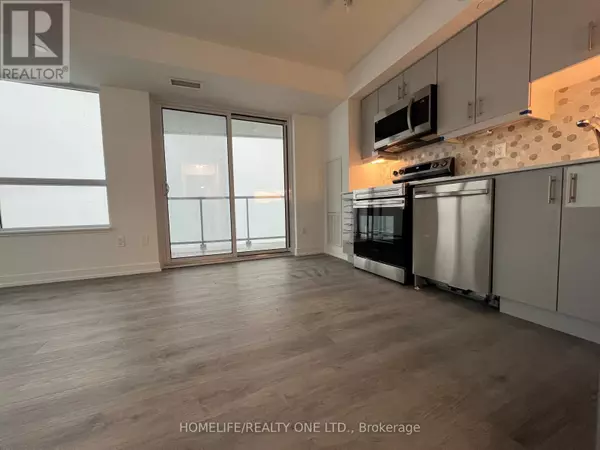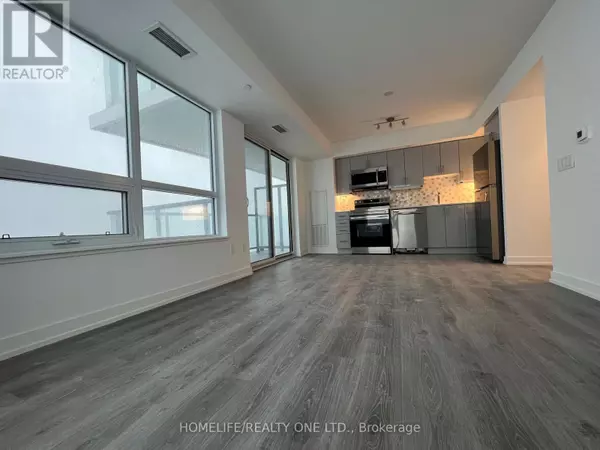
1480 Bayly ST #812 Pickering (bay Ridges), ON L1W3R5
3 Beds
2 Baths
899 SqFt
UPDATED:
Key Details
Property Type Condo
Sub Type Condominium/Strata
Listing Status Active
Purchase Type For Rent
Square Footage 899 sqft
Subdivision Bay Ridges
MLS® Listing ID E9400389
Bedrooms 3
Originating Board Toronto Regional Real Estate Board
Property Description
Location
State ON
Rooms
Extra Room 1 Main level 3.58 m X 5.45 m Kitchen
Extra Room 2 Main level 3.58 m X 5.45 m Dining room
Extra Room 3 Main level 3.58 m X 5.45 m Living room
Extra Room 4 Main level 3.07 m X 3.7 m Primary Bedroom
Extra Room 5 Main level 3.05 m X 2.8 m Bedroom 2
Extra Room 6 Main level 3.5 m X 2.8 m Den
Interior
Heating Forced air
Cooling Central air conditioning
Flooring Vinyl, Laminate
Exterior
Garage Yes
Community Features Pet Restrictions
Waterfront No
View Y/N No
Total Parking Spaces 1
Private Pool Yes
Others
Ownership Condominium/Strata
Acceptable Financing Monthly
Listing Terms Monthly







