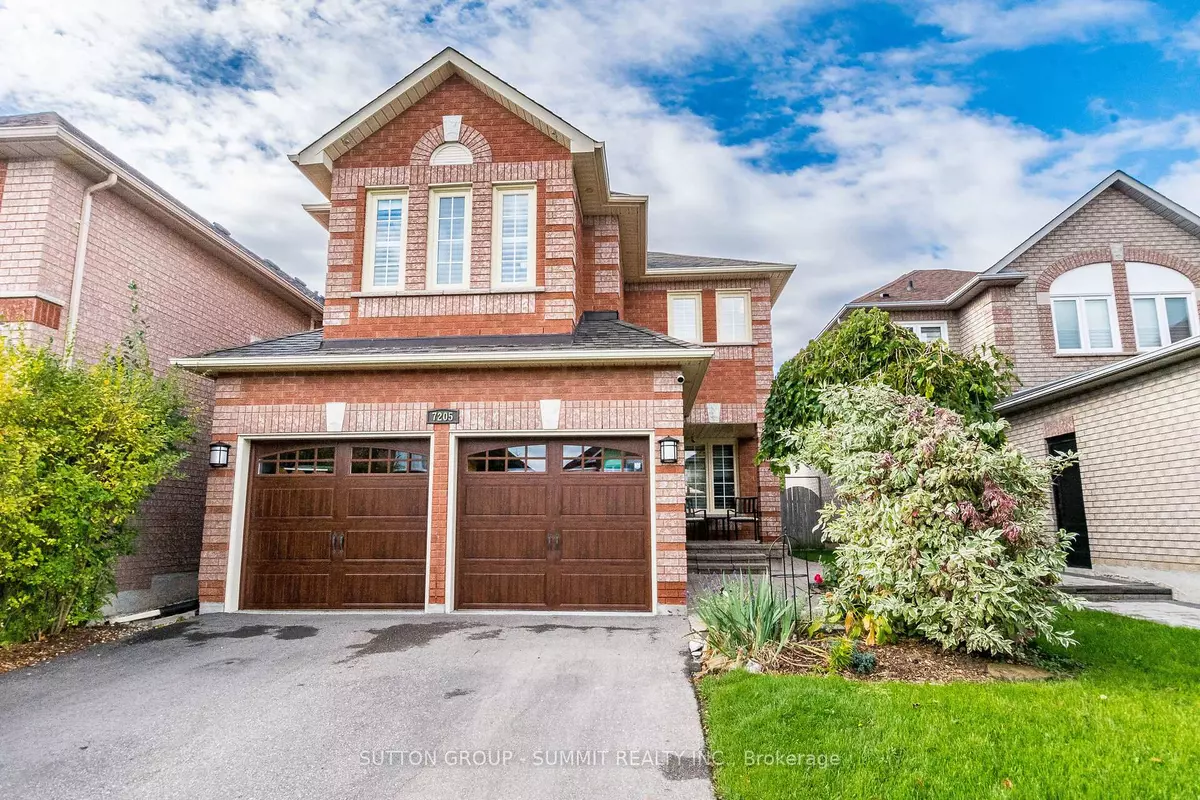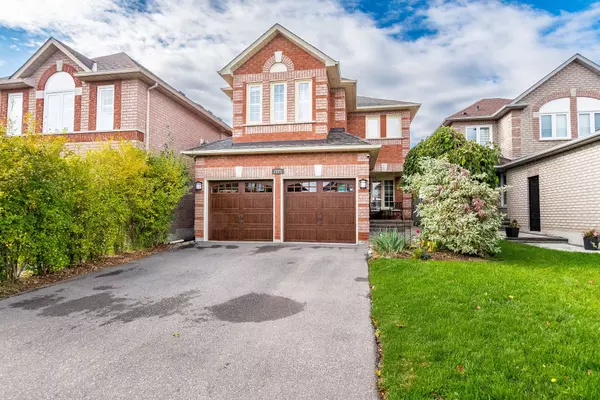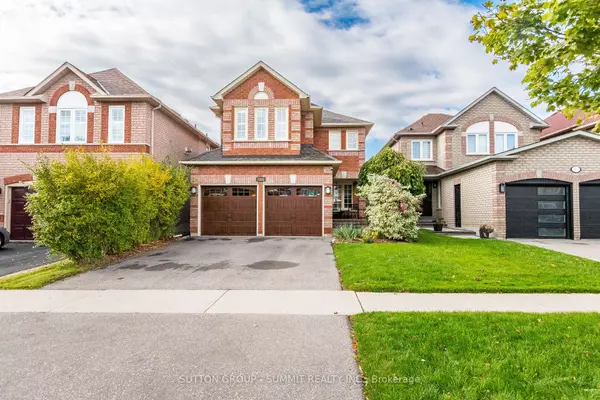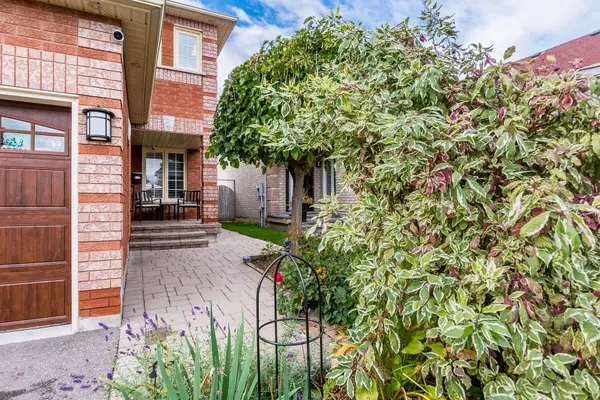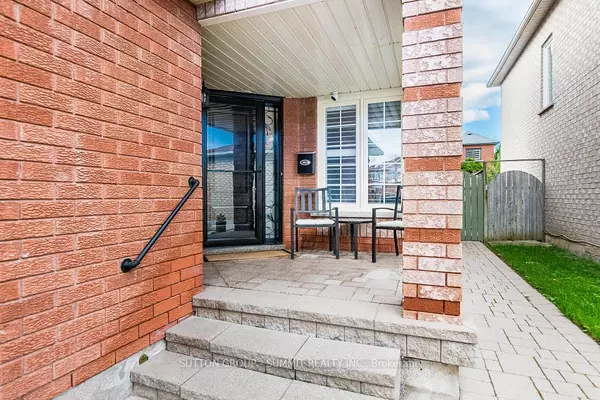REQUEST A TOUR If you would like to see this home without being there in person, select the "Virtual Tour" option and your agent will contact you to discuss available opportunities.
In-PersonVirtual Tour

$ 1,249,000
Est. payment /mo
Pending
7205 SPYGLASS CRES Mississauga, ON L5N 7H3
4 Beds
4 Baths
UPDATED:
11/19/2024 03:53 PM
Key Details
Property Type Single Family Home
Sub Type Detached
Listing Status Pending
Purchase Type For Sale
MLS Listing ID W9390554
Style 2-Storey
Bedrooms 4
Annual Tax Amount $5,651
Tax Year 2024
Property Description
Nestled in sought-after Lisgar neighborhood, This Fully Upgraded 3+1 bedroom, 4-bathroom detached home offers both comfort and functionality. The property features a Separate entrance to a professionally upgraded basement apartment, currently rented with a tenant eager to stay, offering great income potential. The main level boasts Hardwood Floors a family-friendly floor plan, perfect for entertaining. Enjoy an open-concept living and dining area, a separate family room complete with a gas fireplace, and a walkout to a professionally landscaped backyard. The Family Sized Eat in kitchen complete with quartz countertops and high-end stainless steel appliances. The home features 3 generously sized bedrooms, including a primary bedroom with a 4pc ensuite and a walk-in closet.Full Sized Double Garage, Interlock From The Front walk to the back patio. Conveniently located close to all amenities, schools, public transportation, Lisgar Go Station & Easy Access to 401/407
Location
State ON
County Peel
Rooms
Family Room Yes
Basement Apartment, Separate Entrance
Kitchen 2
Separate Den/Office 1
Interior
Interior Features Carpet Free
Cooling Central Air
Inclusions 2 Fridges, 2 Stoves, Dishwasher, 2 Washers & Dryers, B/I Microwave, T, V. wall mounts. all Elf's, All Window Coverings, 2 Garage Door Openers, Cac, Garden Shed, Sprinkler System, (See List of Upgrades In Attachments)
Exterior
Garage Private Double
Garage Spaces 4.0
Pool None
Roof Type Asphalt Shingle
Total Parking Spaces 4
Building
Foundation Poured Concrete
Listed by SUTTON GROUP - SUMMIT REALTY INC.


