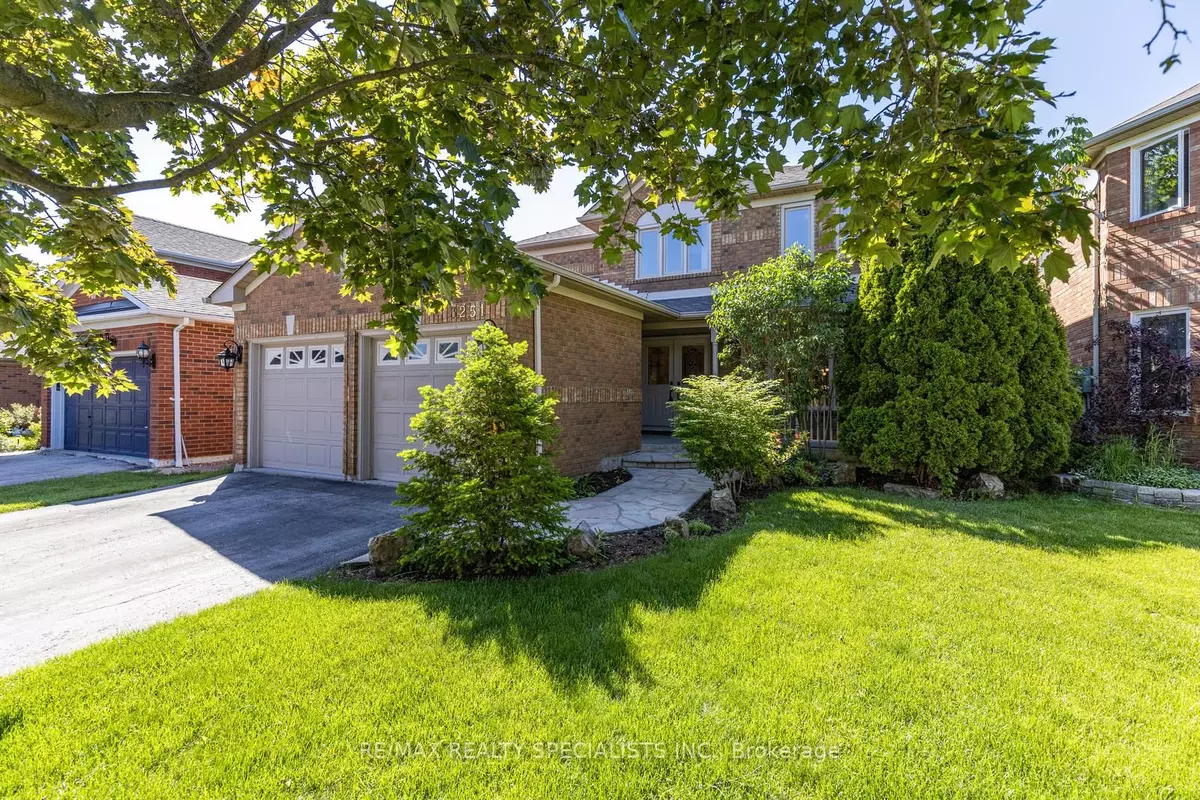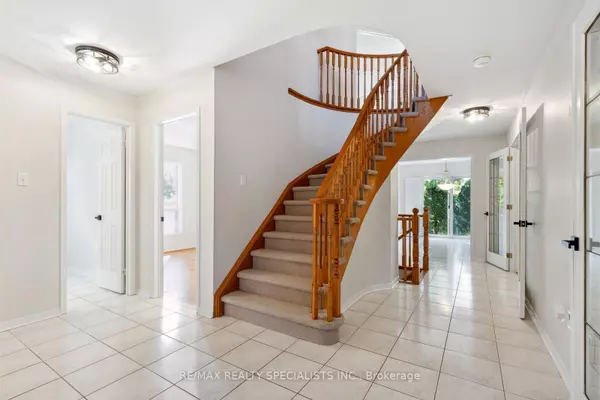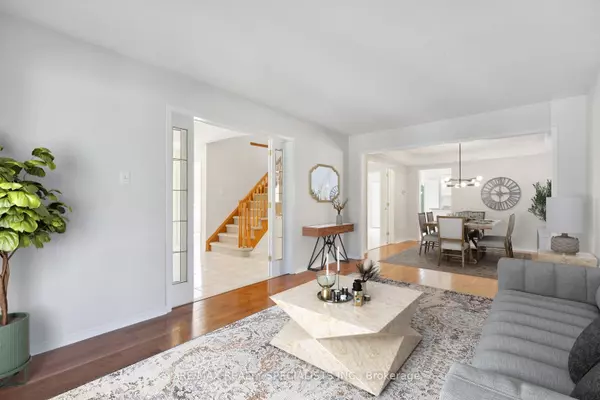
3251 Bloomfield DR Mississauga, ON L5N 6X8
6 Beds
4 Baths
UPDATED:
10/10/2024 04:33 PM
Key Details
Property Type Single Family Home
Sub Type Detached
Listing Status Active
Purchase Type For Sale
Approx. Sqft 2500-3000
MLS Listing ID W9390502
Style 2-Storey
Bedrooms 6
Annual Tax Amount $6,910
Tax Year 2024
Property Description
Location
State ON
County Peel
Zoning Residential
Rooms
Family Room Yes
Basement Finished
Kitchen 1
Separate Den/Office 2
Interior
Interior Features Auto Garage Door Remote, Central Vacuum
Cooling Central Air
Inclusions Stainless Steel Stove And Range Hood (2024). Stainless Steel Fridge (2024). Dishwasher. Washer And Dryer. All Window Coverings And New Upgraded Electrical Light Fixtures. Electronic Garage Door Opener With Remotes.
Exterior
Garage Private Double
Garage Spaces 4.0
Pool None
Roof Type Asphalt Shingle
Total Parking Spaces 4
Building
Foundation Poured Concrete






