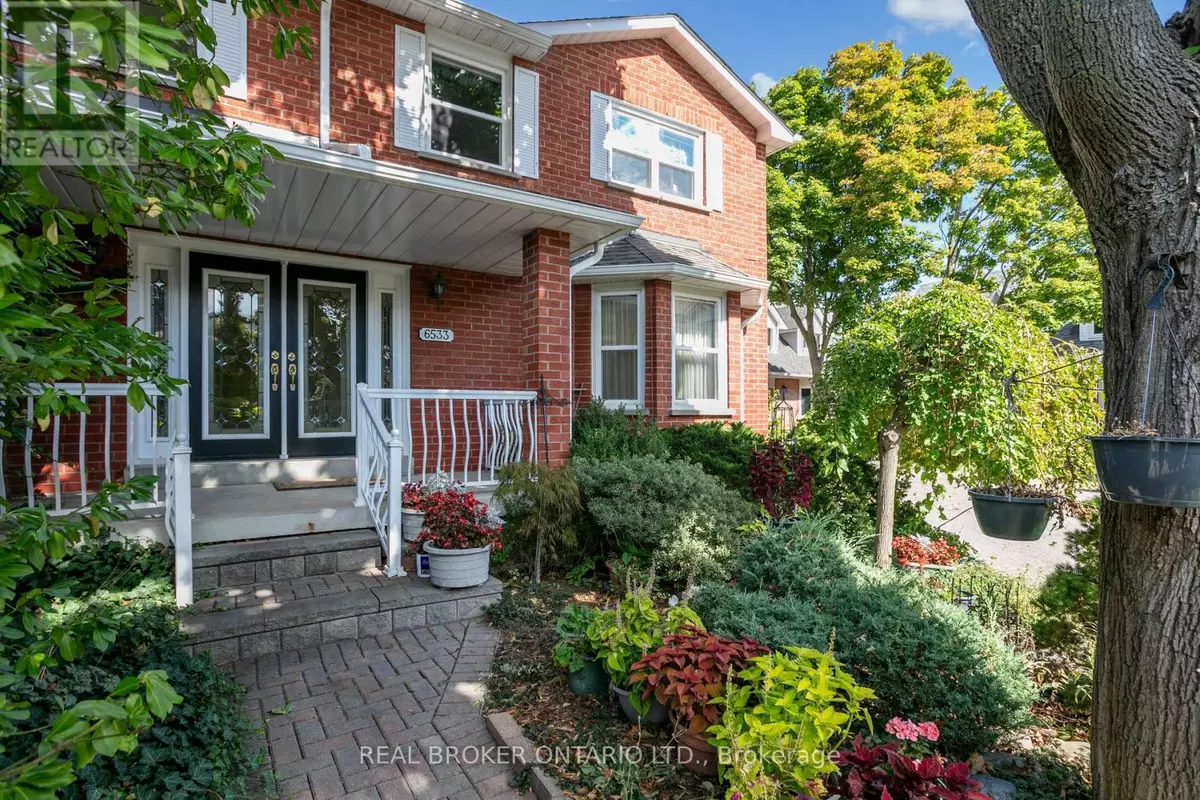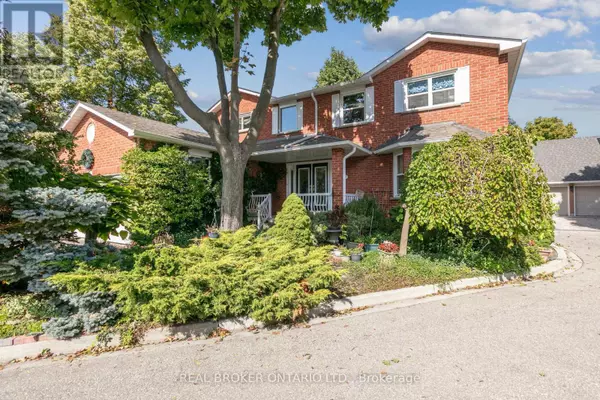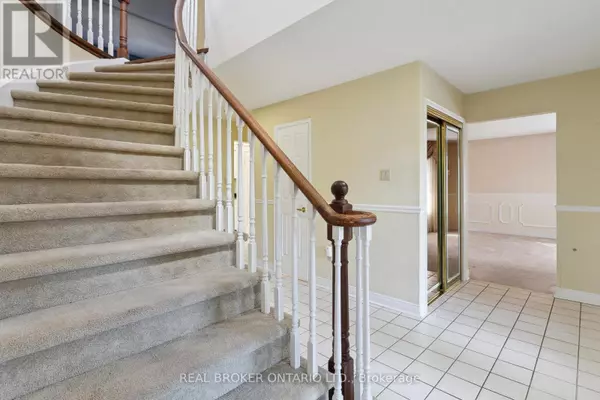
6533 MOCKINGBIRD LANE Mississauga (lisgar), ON L5N5K7
4 Beds
4 Baths
2,499 SqFt
UPDATED:
Key Details
Property Type Single Family Home
Sub Type Freehold
Listing Status Active
Purchase Type For Sale
Square Footage 2,499 sqft
Price per Sqft $560
Subdivision Lisgar
MLS® Listing ID W9385118
Bedrooms 4
Half Baths 1
Originating Board Toronto Regional Real Estate Board
Property Description
Location
State ON
Rooms
Extra Room 1 Second level 6.76 m X 8.66 m Primary Bedroom
Extra Room 2 Second level 3.3 m X 3.43 m Bathroom
Extra Room 3 Second level 4.22 m X 3.43 m Bedroom 2
Extra Room 4 Second level 2.64 m X 3.84 m Bedroom 3
Extra Room 5 Second level 2.69 m X 3.12 m Bedroom 4
Extra Room 6 Basement 8.61 m X 3.85 m Recreational, Games room
Interior
Heating Forced air
Cooling Central air conditioning
Flooring Carpeted, Tile, Hardwood
Fireplaces Number 2
Exterior
Garage Yes
Fence Fenced yard
Community Features Community Centre
Waterfront No
View Y/N No
Total Parking Spaces 6
Private Pool No
Building
Story 2
Sewer Sanitary sewer
Others
Ownership Freehold







