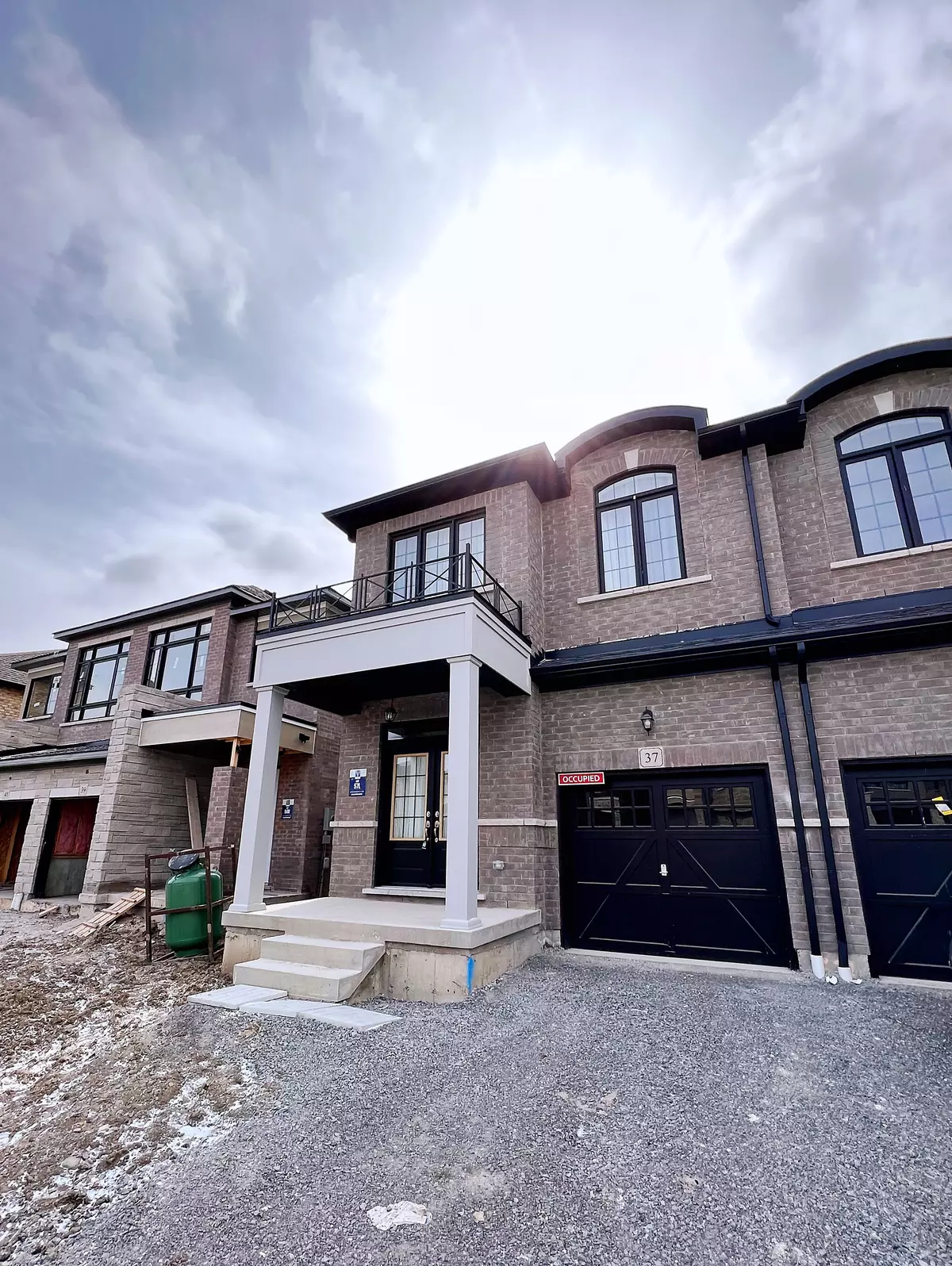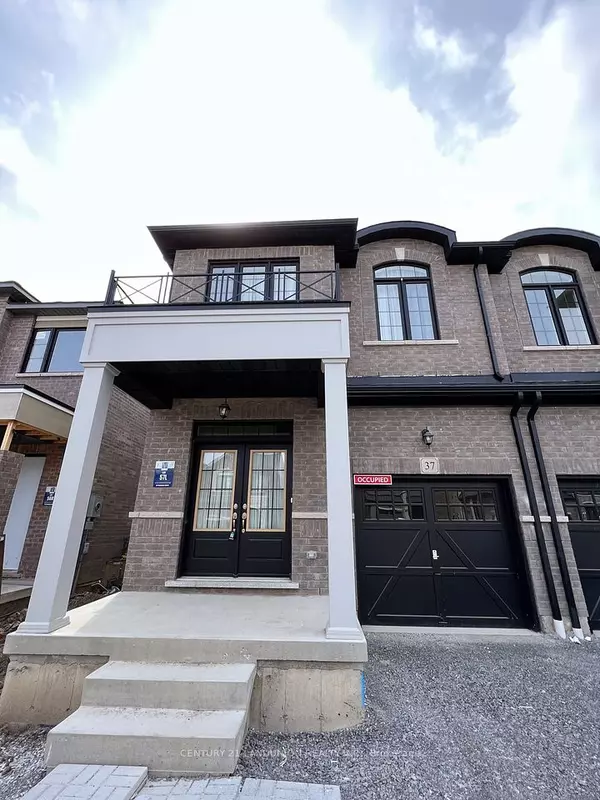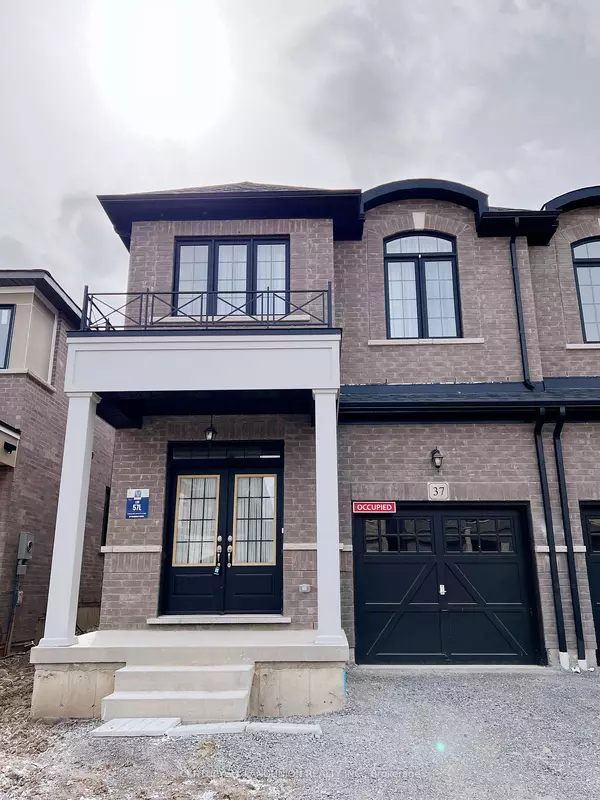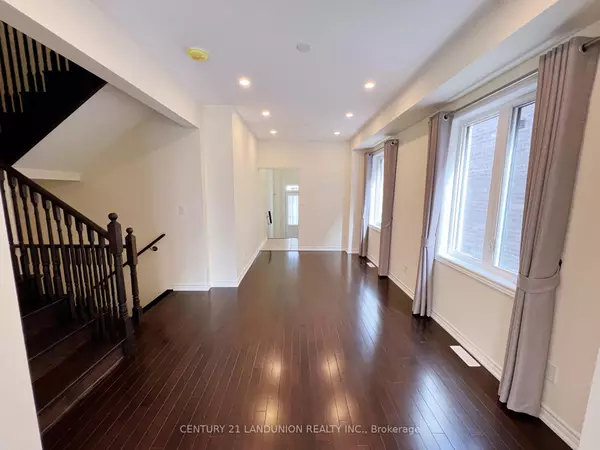REQUEST A TOUR If you would like to see this home without being there in person, select the "Virtual Tour" option and your agent will contact you to discuss available opportunities.
In-PersonVirtual Tour

$ 3,400
Active
37 Closson DR Whitby, ON L1P 0M9
4 Beds
4 Baths
UPDATED:
10/07/2024 02:08 PM
Key Details
Property Type Multi-Family
Sub Type Semi-Detached
Listing Status Active
Purchase Type For Rent
MLS Listing ID E9385007
Style 2-Storey
Bedrooms 4
Property Description
4 Bedroom Semi W/ Professionally Finished Basement. 4 Spacious Bedroom & 3 Bathroom On 2nd Floor. Convenient 2 En-Suite Bedrooms On 2nd Floor. A Lot Of Living Space Just Like A Detached House. A Lot Of Money Spent On Upgrades: 9' Smooth Ceiling On Main Floor W/ Hardwood Floor, A Lot Of Pot Lights, Oak Staircase, Upgraded Kitchen W/Central Island, Granite Counter, Backsplash, Upgraded Cabinet&Knobs, Upgraded Bathroom, High End Custom Window Coverings, Professionally Finished Basement W/Smooth Ceiling, Pot Lights, Vinyl Floor, Separate Laundry Room W/Quartz Counter&Stainless Steel Sink. Partially Fenced Backyard. Close To Whitby Go Train Station, Hwy 412, 401 & 407.
Location
State ON
County Durham
Rooms
Family Room Yes
Basement Finished, Full
Kitchen 1
Interior
Interior Features Storage
Cooling Central Air
Laundry Laundry Room, In-Suite Laundry, In Basement
Exterior
Garage Private
Garage Spaces 3.0
Pool None
Roof Type Asphalt Shingle
Total Parking Spaces 3
Building
Foundation Concrete
Listed by CENTURY 21 LANDUNION REALTY INC.






