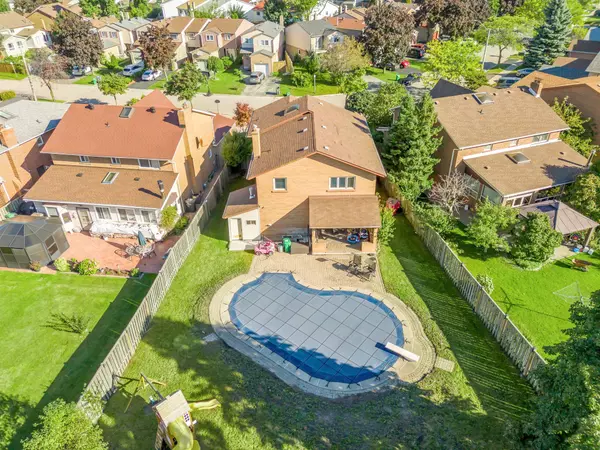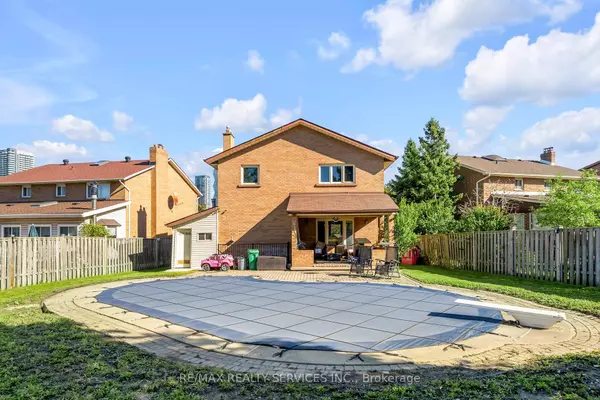REQUEST A TOUR If you would like to see this home without being there in person, select the "Virtual Tour" option and your agent will contact you to discuss available opportunities.
In-PersonVirtual Tour

$ 1,499,995
Est. payment /mo
Price Dropped by $100K
4266 Sugarbush RD Mississauga, ON L5B 2X7
4 Beds
4 Baths
UPDATED:
11/07/2024 02:17 PM
Key Details
Property Type Single Family Home
Sub Type Detached
Listing Status Active
Purchase Type For Sale
MLS Listing ID W9382610
Style 2-Storey
Bedrooms 4
Annual Tax Amount $8,179
Tax Year 2024
Property Description
Discover this exceptional 4-bedroom detached home, nestled in the highly sought-after East Credit neighborhood, offering both elegance and functionality. The spacious main floor features separate living, family, and dining rooms, along with a large eat-in kitchen ideal for family gatherings and entertaining. Upstairs, you'll find 4 generously sized bedrooms with upgraded washrooms. The basement boasts an open Rec room and a legal separate entrance with a 3-piece bath, perfect for extra income or extended family living. Step outside to your private backyard oasis, complete with a saltwater pool, covered patio, and no rear neighbors, all on a sprawling lot. Located close to top amenities like Square One, Sheridan College, major highways, and shopping, this home offers incredible potential. Whether you're a family looking for a new home, an investor, or a renovator ready to add some TLC, this property is a fantastic opportunity!
Location
State ON
County Peel
Rooms
Family Room Yes
Basement Finished, Separate Entrance
Kitchen 1
Interior
Interior Features Other
Cooling Central Air
Inclusions Includes: 1 Fridge (Kitchen), Stove, Dishwasher, B/I Microwave, Washer, Dryer, Elf's, Garage Door Opener, Existing Pool Equipment, Window Coverings
Exterior
Garage Private
Garage Spaces 4.0
Pool Inground
Roof Type Asphalt Shingle
Total Parking Spaces 4
Building
Foundation Brick
Listed by RE/MAX REALTY SERVICES INC.






