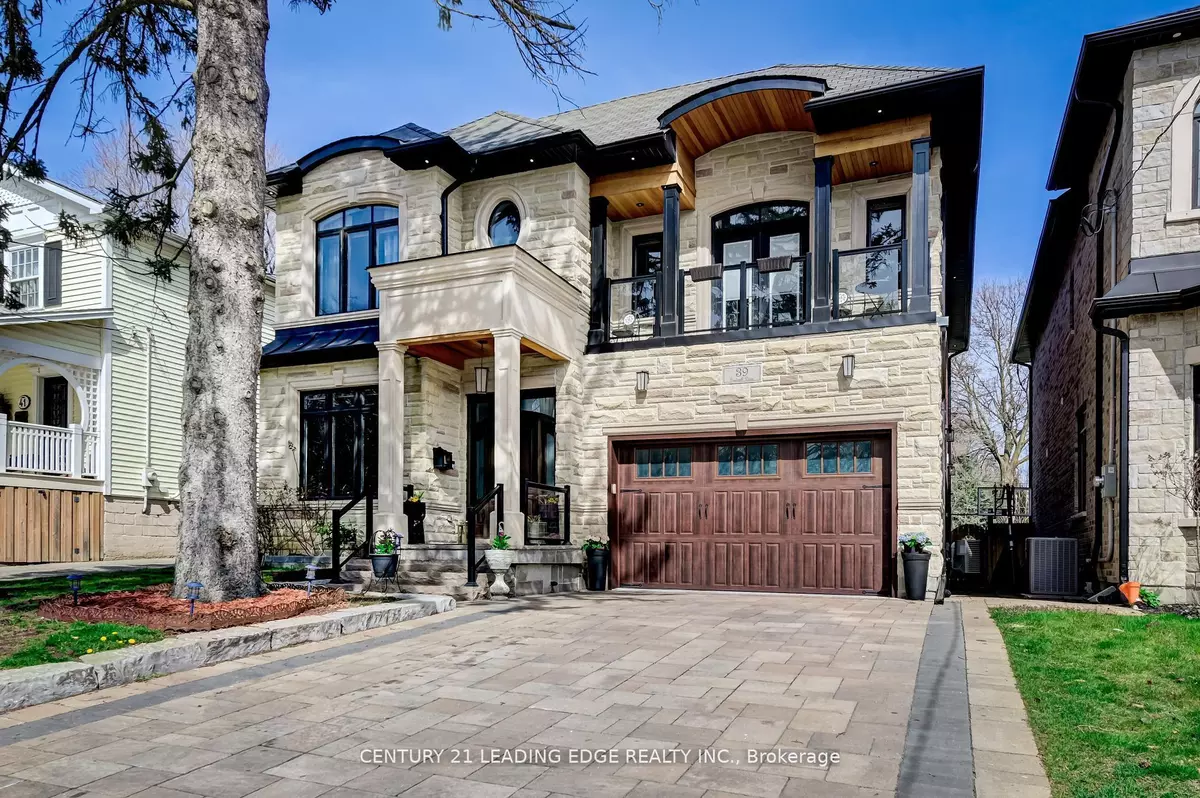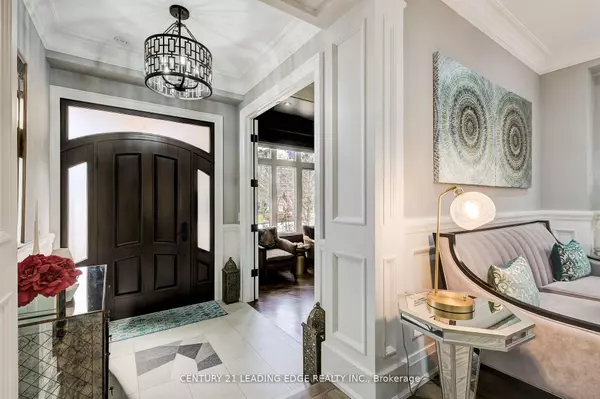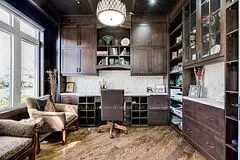
39 Gradwell DR Toronto E08, ON M1M 2N1
5 Beds
5 Baths
UPDATED:
10/04/2024 04:58 PM
Key Details
Property Type Single Family Home
Sub Type Detached
Listing Status Active
Purchase Type For Sale
Approx. Sqft 3000-3500
MLS Listing ID E9382281
Style 2-Storey
Bedrooms 5
Annual Tax Amount $9,657
Tax Year 2024
Property Description
Location
State ON
County Toronto
Community Cliffcrest
Area Toronto
Region Cliffcrest
City Region Cliffcrest
Rooms
Family Room Yes
Basement Finished with Walk-Out, Walk-Out
Kitchen 1
Separate Den/Office 1
Interior
Interior Features Built-In Oven, On Demand Water Heater, Storage, In-Law Capability
Cooling Central Air
Fireplaces Number 2
Fireplaces Type Natural Gas, Rec Room, Family Room, Electric
Inclusions Cabinet matching fridge; S/S wall oven; S/S countertop 5 burner stove; S/S dishwasher; S/S matching washer & dryer; All elfs; Force Air Gas furnace; CAC; Gas BBQ with hookup; S/S fridge basement; auto garage door+fobs; all rods, drapes & curtains.
Exterior
Exterior Feature Deck, Privacy, Landscaped
Parking Features Available, Private Double
Garage Spaces 6.0
Pool None
Roof Type Shingles
Total Parking Spaces 6
Building
Foundation Concrete






