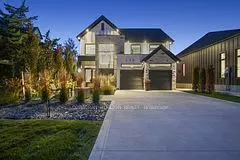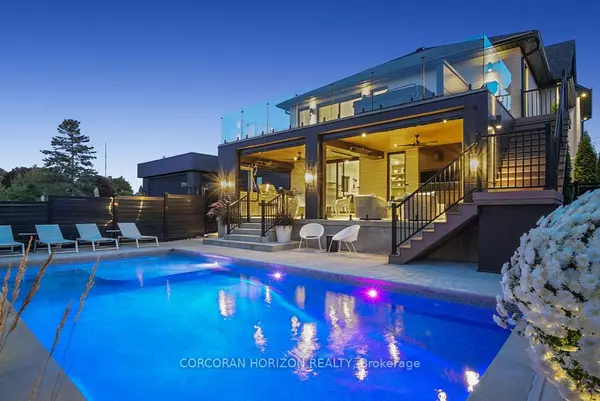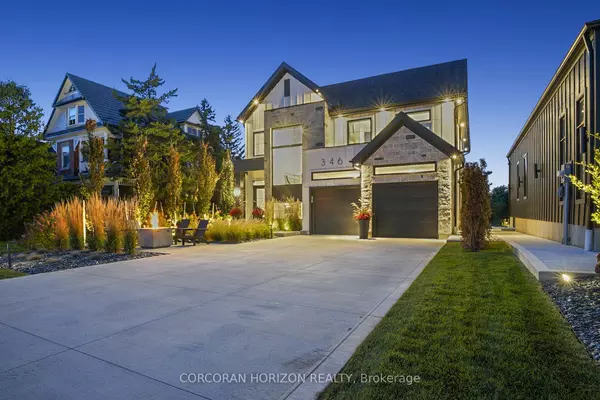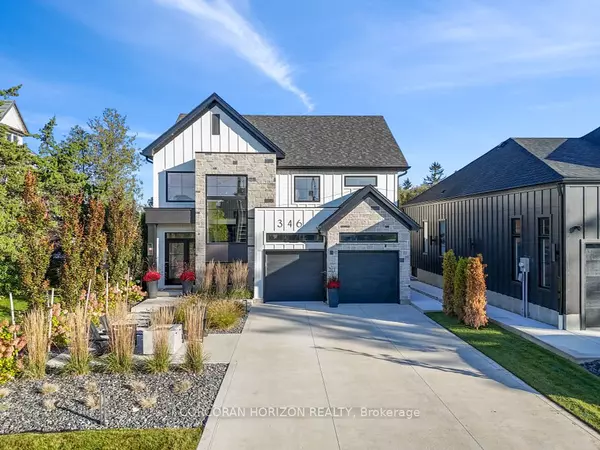REQUEST A TOUR If you would like to see this home without being there in person, select the "Virtual Tour" option and your agent will contact you to discuss available opportunities.
In-PersonVirtual Tour

$ 1,974,900
Est. payment /mo
Active
346 Snyder's RD E Wilmot, ON N3A 2V7
5 Beds
4 Baths
UPDATED:
10/03/2024 11:03 PM
Key Details
Property Type Single Family Home
Sub Type Detached
Listing Status Active
Purchase Type For Sale
Approx. Sqft 3500-5000
MLS Listing ID X9381513
Style 2-Storey
Bedrooms 5
Annual Tax Amount $7,634
Tax Year 2024
Property Description
Welcome to 346 Snyder's Rd E, a stunning custom home in the charming town of Baden. This modern luxury5-bedroom, 3.5-bathroom residence spans 4,107 sq ft on a spacious lot. The meticulously landscaped front courtyard features custom lighting, an irrigation system, and an oversized driveway that accommodates up to8 cars. Upon entering, the grand foyer welcomes you with a walk-in closet and elegant custom millwork. The main floor boasts an open-concept living, dining, and kitchen area, bathed in natural light. The living room, centered around a custom porcelain gas fireplace, flows seamlessly into the gourmet kitchen, complete with quartz countertops, a quartz backsplash, high-end appliances, an oversized island, and a coffee bar. A custom glass wine rack, a fully equipped bar, and a mudroom with built-in cubbies and a large closet complete this level. The entire home is carpet-free for easy maintenance and a sleek, modern feel. Upstairs, the home offers three generously sized bedrooms, including the serene primary suite. The second floor also includes a laundry room, walk-in linen closet, and a well-designed 4-piece shared bathroom. The primary suite is a tranquil retreat with dual walk-in closets, a cozy sitting area, and a spa-like ensuite featuring a glass shower, dual sinks, and a luxurious bathtub. A glass-railed balcony extends from the suite, featuring an 8-person hot tub for outdoor relaxation. The finished basement adds extra living space with two bedrooms, each with walk-in closets, a large rec room, and a home office area. A spacious bathroom and ample storage complete the lower level. The resort-style backyard includes an inground pool, a covered porch with double ceiling fans, heaters, screens, an outdoor TV, and a gas fire table. The outdoor kitchen has a fridge, sink, charcoal Argentinian grill, gas BBQ, and granite countertops perfect for entertaining. Just 10 minutes from Ira Needles and the Boardwalk, this home offers luxury and convenience!
Location
State ON
County Waterloo
Zoning A
Rooms
Family Room Yes
Basement Full, Finished
Kitchen 1
Separate Den/Office 2
Interior
Interior Features Other
Cooling Central Air
Inclusions Dishwasher, Dryer, Garage Door Opener, Gas Oven/Range, Hot Tub, Range Hood, Refrigerator, Smoke Detector, Washer, Window Coverings, Wine Cooler
Exterior
Garage Private Double
Garage Spaces 10.0
Pool Inground
Roof Type Asphalt Shingle
Total Parking Spaces 10
Building
Foundation Poured Concrete
Listed by CORCORAN HORIZON REALTY






