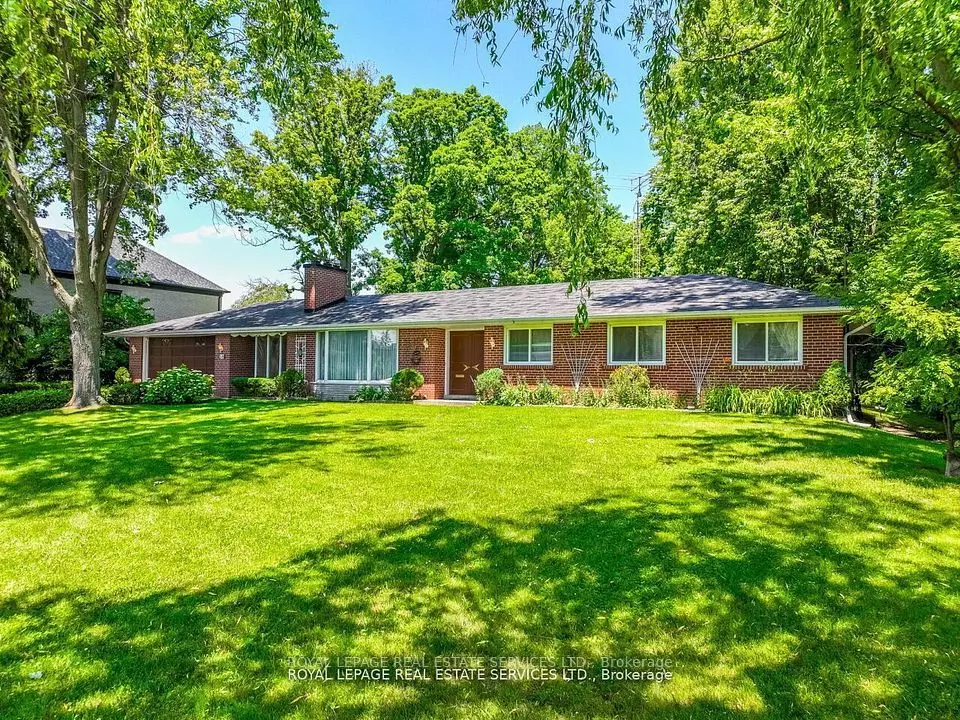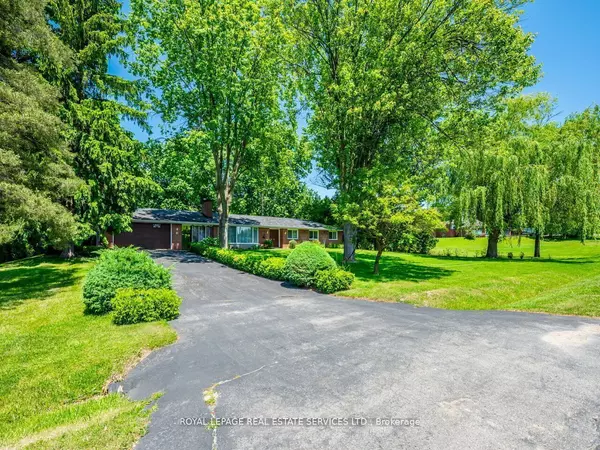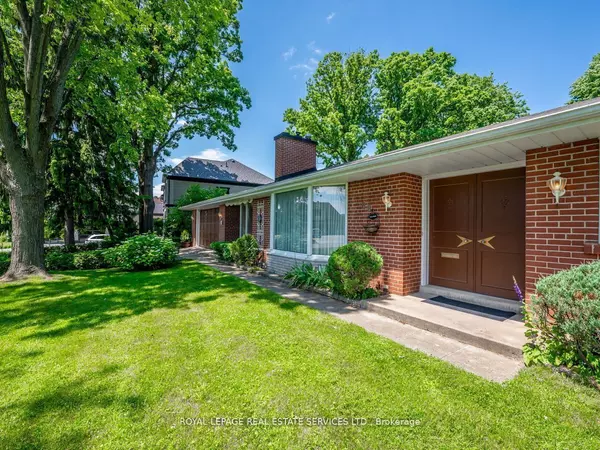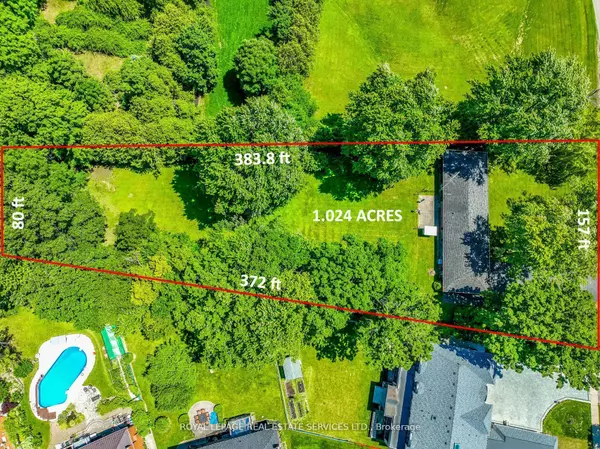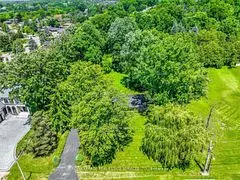
58 Sylvadene Pkwy Vaughan, ON L4L 2M6
4 Beds
3 Baths
0.5 Acres Lot
UPDATED:
11/20/2024 06:41 PM
Key Details
Property Type Single Family Home
Sub Type Detached
Listing Status Active
Purchase Type For Sale
Approx. Sqft 1500-2000
MLS Listing ID N9380896
Style Bungalow
Bedrooms 4
Annual Tax Amount $8,901
Tax Year 2024
Lot Size 0.500 Acres
Property Description
Location
State ON
County York
Rooms
Family Room No
Basement Finished
Kitchen 1
Interior
Interior Features Water Heater
Cooling Central Air
Fireplaces Number 1
Inclusions Existing Fridge, Stove, Dishwasher, Microwave Range, Washer, Dryer, Fridge, Freezer, Bar Fridge in Basement , All Light Fixtures, & All Window Coverings, HWT is owned, Sump Pump, & Safe in Basement- All in "As-Is" Condition- Sellers make no warranties
Exterior
Garage Private
Garage Spaces 8.0
Pool None
Roof Type Asphalt Shingle
Total Parking Spaces 8
Building
Foundation Poured Concrete
Others
Security Features Smoke Detector,Carbon Monoxide Detectors


