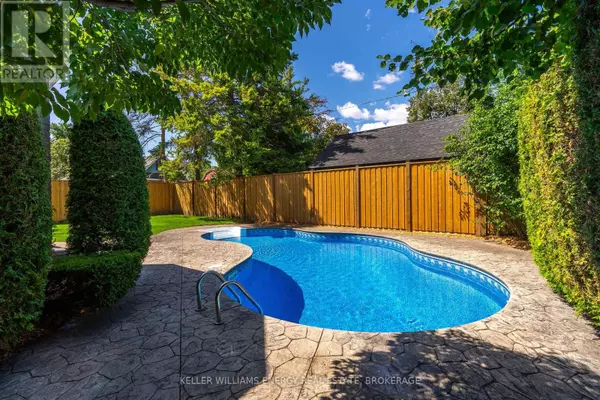
418 EUCLID STREET Whitby (downtown Whitby), ON L1N5B8
4 Beds
4 Baths
OPEN HOUSE
Sat Nov 23, 1:00pm - 3:00pm
UPDATED:
Key Details
Property Type Single Family Home
Sub Type Freehold
Listing Status Active
Purchase Type For Sale
Subdivision Downtown Whitby
MLS® Listing ID E9380487
Bedrooms 4
Half Baths 1
Originating Board Central Lakes Association of REALTORS®
Property Description
Location
State ON
Rooms
Extra Room 1 Second level 4.3 m X 4.94 m Den
Extra Room 2 Second level 3.99 m X 5.64 m Bedroom 2
Extra Room 3 Second level 3.69 m X 3.87 m Bedroom 3
Extra Room 4 Second level 4.33 m X 3.84 m Bedroom 4
Extra Room 5 Basement 6 m X 5.79 m Media
Extra Room 6 Main level 5.03 m X 4.27 m Living room
Interior
Heating Forced air
Cooling Central air conditioning
Flooring Carpeted, Hardwood
Exterior
Garage Yes
Waterfront No
View Y/N No
Total Parking Spaces 9
Private Pool Yes
Building
Story 2
Sewer Sanitary sewer
Others
Ownership Freehold







