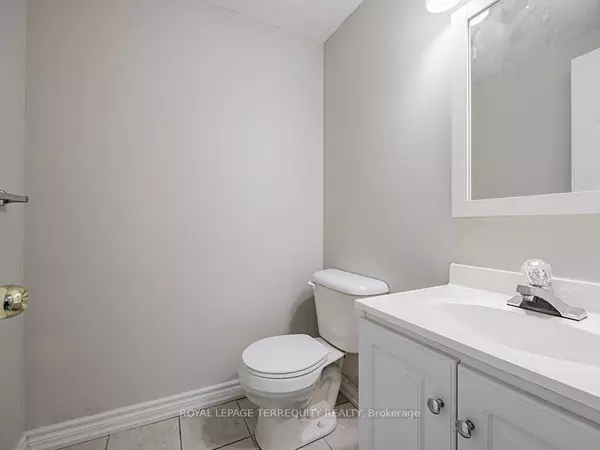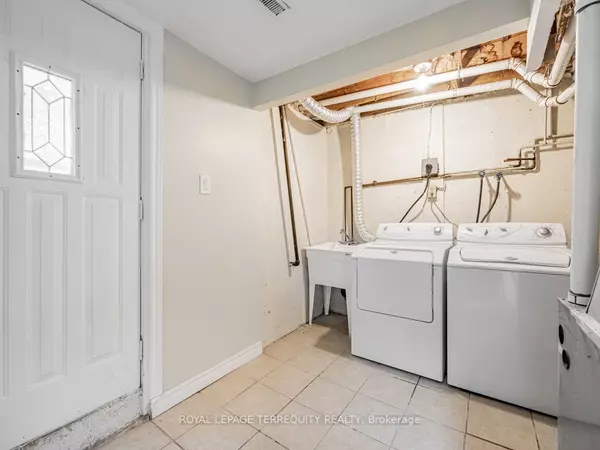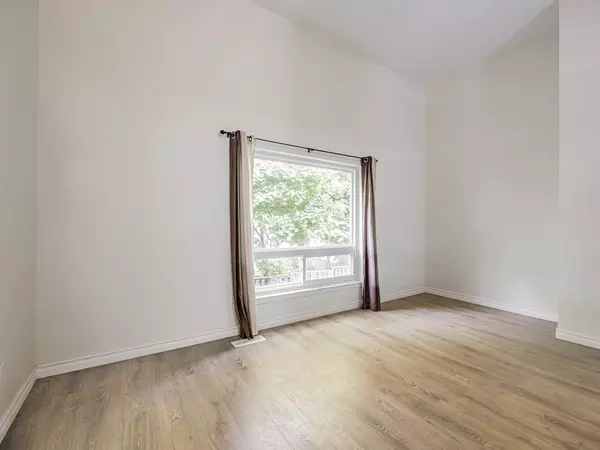REQUEST A TOUR If you would like to see this home without being there in person, select the "Virtual Tour" option and your agent will contact you to discuss available opportunities.
In-PersonVirtual Tour

$ 3,350
Est. payment /mo
Active
21 Rockwood DR #23 Toronto E08, ON M1M 3M9
3 Beds
2 Baths
UPDATED:
10/02/2024 06:45 PM
Key Details
Property Type Condo
Sub Type Condo Townhouse
Listing Status Active
Purchase Type For Lease
Approx. Sqft 1200-1399
MLS Listing ID E9378548
Style 3-Storey
Bedrooms 3
HOA Fees $420
Property Description
Bright Sun Filled Town Home Close To All Amenities. Updated, Including new laminate foors, Led Lights, ,Beautiful Kitchen W/Quartz Countertops & Stainless Steel Appliances, Backsplash, Ceramic foors. Beautiful layout, Spacious Rooms, over-sized windows, 15' ceilings in the living room. Built-in closets, three bedrooms. Basement walkout to private backyard.
Location
State ON
County Toronto
Community Cliffcrest
Area Toronto
Region Cliffcrest
City Region Cliffcrest
Rooms
Family Room No
Basement Finished with Walk-Out
Kitchen 1
Interior
Interior Features Auto Garage Door Remote
Cooling None
Inclusions Stainlees Steel Fridge Stove Dishwasher. Washer Dryer, Garage Door Opener.
Laundry Ensuite
Exterior
Parking Features Private
Garage Spaces 2.0
Total Parking Spaces 2
Building
Locker None
Others
Senior Community Yes
Pets Allowed No
Listed by ROYAL LEPAGE TERREQUITY REALTY






