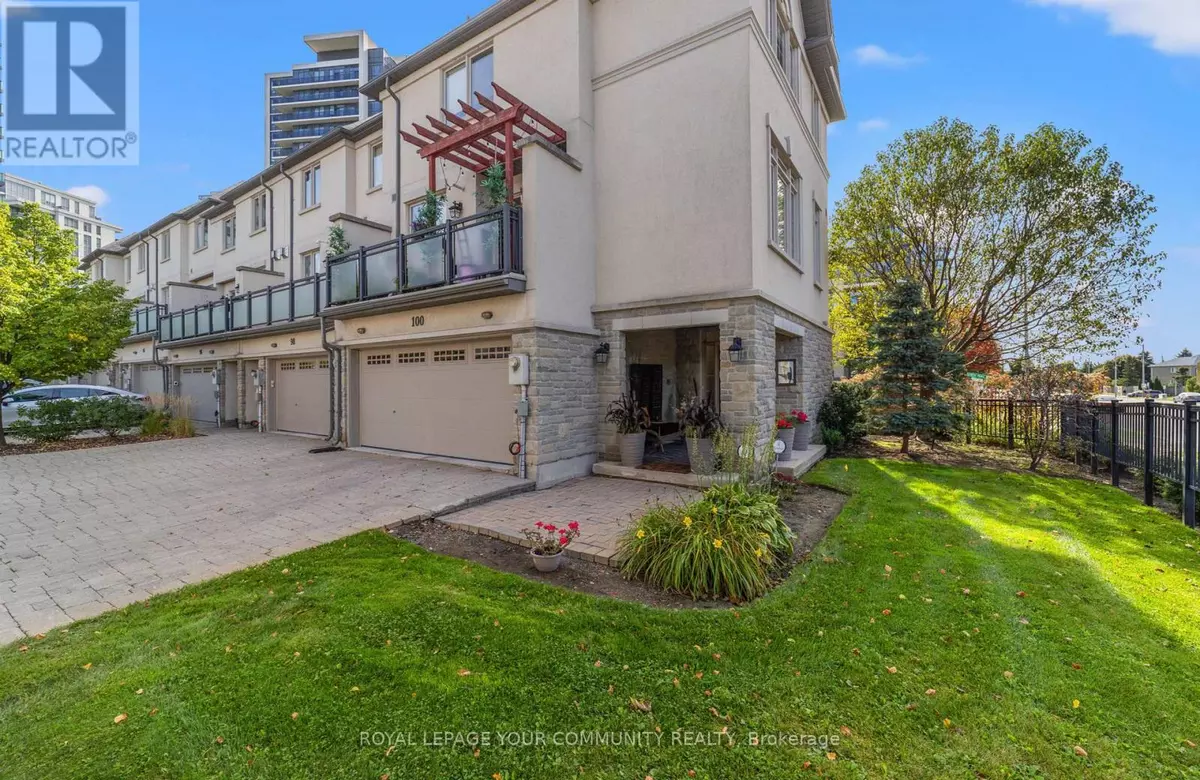
100 NORTH PARK ROAD Vaughan (beverley Glen), ON L4J0G8
3 Beds
4 Baths
2,249 SqFt
OPEN HOUSE
Sat Nov 23, 2:00pm - 4:30pm
Sun Nov 24, 2:00pm - 4:30pm
UPDATED:
Key Details
Property Type Townhouse
Sub Type Townhouse
Listing Status Active
Purchase Type For Sale
Square Footage 2,249 sqft
Price per Sqft $622
Subdivision Beverley Glen
MLS® Listing ID N9374189
Bedrooms 3
Half Baths 2
Condo Fees $466/mo
Originating Board Toronto Regional Real Estate Board
Property Description
Location
State ON
Rooms
Extra Room 1 Second level 4.88 m X 3.5 m Primary Bedroom
Extra Room 2 Second level 4.62 m X 3 m Bedroom 2
Extra Room 3 Second level 3.65 m X 2.8 m Bedroom 3
Extra Room 4 Second level Measurements not available Laundry room
Extra Room 5 Main level 6.88 m X 3.44 m Living room
Extra Room 6 Main level 6.88 m X 3.44 m Dining room
Interior
Heating Forced air
Cooling Central air conditioning
Flooring Hardwood, Porcelain Tile
Exterior
Garage Yes
Community Features Pet Restrictions
Waterfront No
View Y/N No
Total Parking Spaces 4
Private Pool Yes
Building
Story 2
Others
Ownership Condominium/Strata







