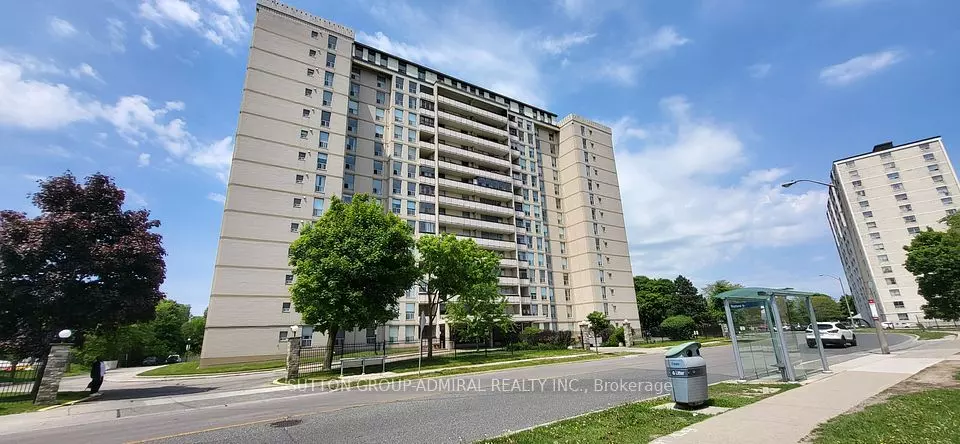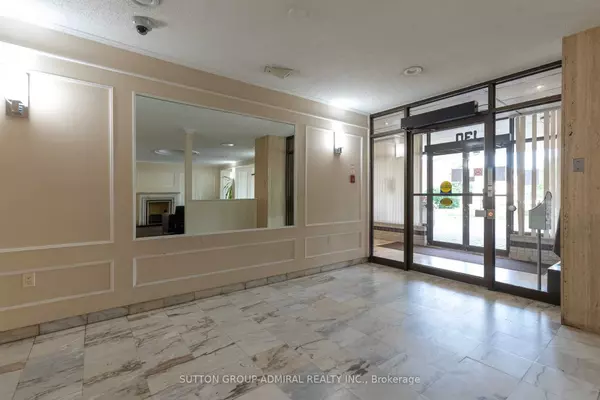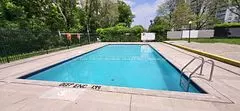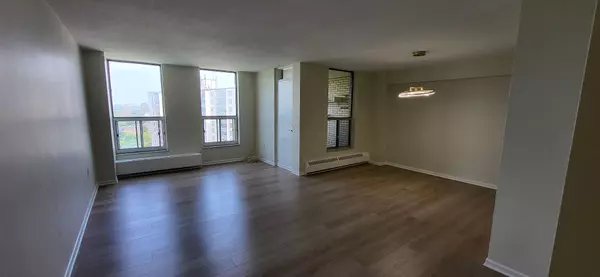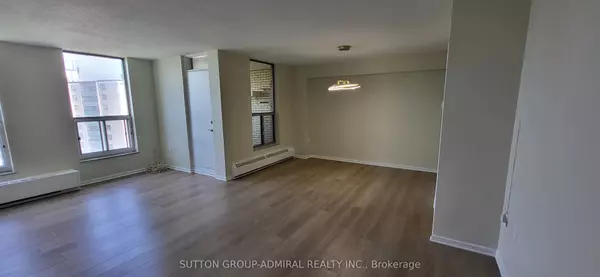
130 Neptune DR #1409 Toronto C04, ON M6A 1X5
3 Beds
2 Baths
UPDATED:
12/01/2024 01:14 AM
Key Details
Property Type Condo
Sub Type Condo Apartment
Listing Status Active
Purchase Type For Sale
Approx. Sqft 1400-1599
MLS Listing ID C9373908
Style Apartment
Bedrooms 3
HOA Fees $1,116
Annual Tax Amount $1,809
Tax Year 2024
Property Description
Location
State ON
County Toronto
Community Englemount-Lawrence
Area Toronto
Zoning Multi-Family Residential
Region Englemount-Lawrence
City Region Englemount-Lawrence
Rooms
Family Room No
Basement None
Kitchen 1
Interior
Interior Features Water Heater
Cooling Central Air
Laundry In-Suite Laundry
Exterior
Exterior Feature Controlled Entry, Landscaped, Recreational Area
Parking Features Underground
Garage Spaces 1.0
Amenities Available Outdoor Pool, Guest Suites, Gym, Party Room/Meeting Room, Visitor Parking, Exercise Room
View Pool, Panoramic
Total Parking Spaces 1
Building
Locker None
Others
Security Features Security System
Pets Allowed Restricted


