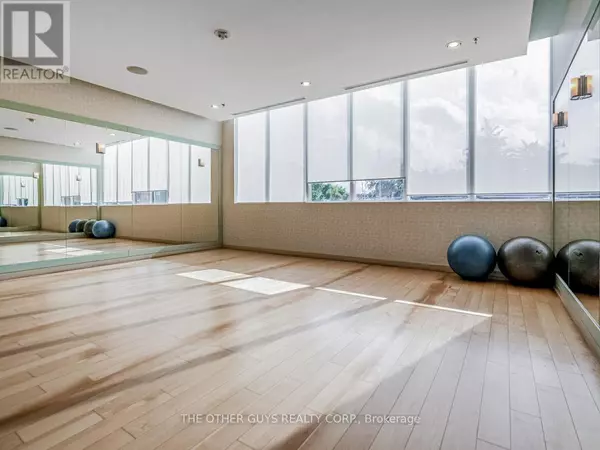
100 John ST #2103 Brampton (downtown Brampton), ON L6W0A8
2 Beds
1 Bath
699 SqFt
UPDATED:
Key Details
Property Type Condo
Sub Type Condominium/Strata
Listing Status Active
Purchase Type For Sale
Square Footage 699 sqft
Price per Sqft $786
Subdivision Downtown Brampton
MLS® Listing ID W9372565
Bedrooms 2
Condo Fees $575/mo
Originating Board Toronto Regional Real Estate Board
Property Description
Location
State ON
Rooms
Extra Room 1 Ground level 6.02 m X 3.58 m Living room
Extra Room 2 Ground level 6.02 m X 3.58 m Dining room
Extra Room 3 Ground level 3.05 m X 2.54 m Kitchen
Extra Room 4 Ground level 2.67 m X 1.09 m Foyer
Extra Room 5 Ground level 2.95 m X 1.52 m Bathroom
Extra Room 6 Ground level 3.36 m X 3.13 m Primary Bedroom
Interior
Heating Forced air
Cooling Central air conditioning
Flooring Vinyl, Tile, Ceramic
Exterior
Garage Yes
Community Features Pet Restrictions
Waterfront No
View Y/N No
Total Parking Spaces 1
Private Pool No
Others
Ownership Condominium/Strata







