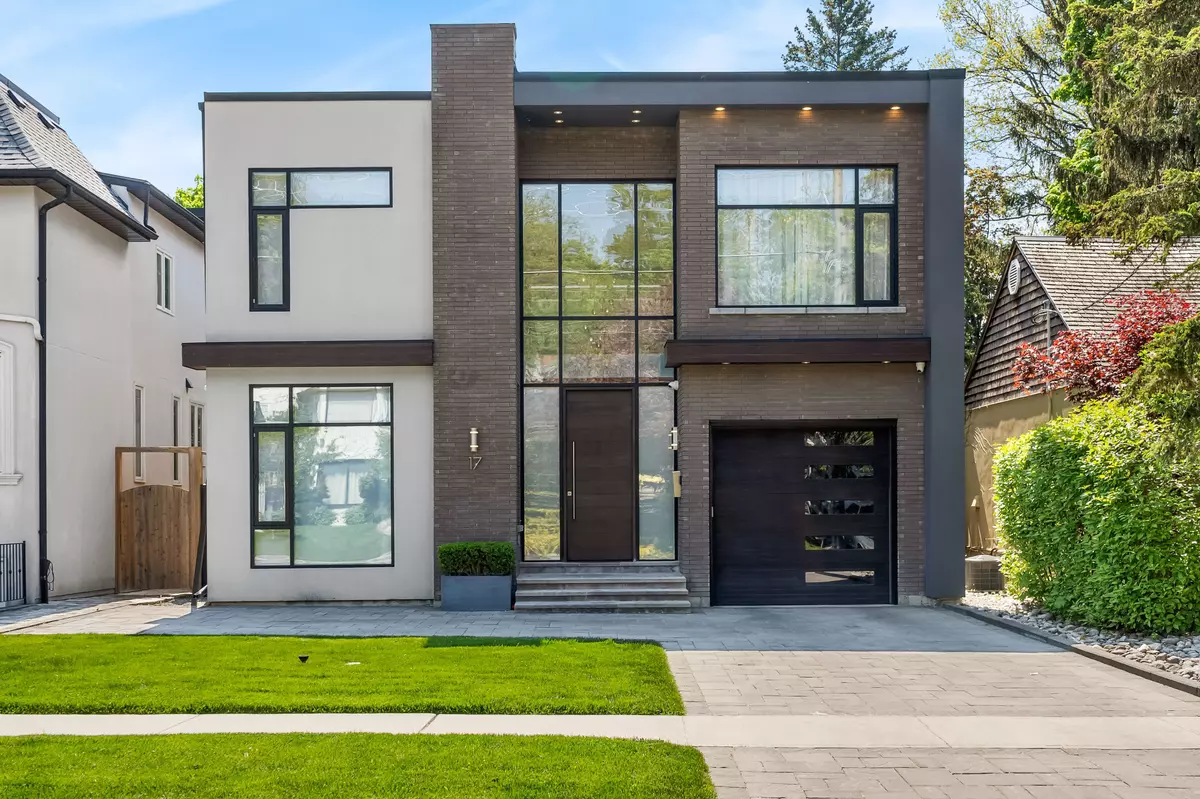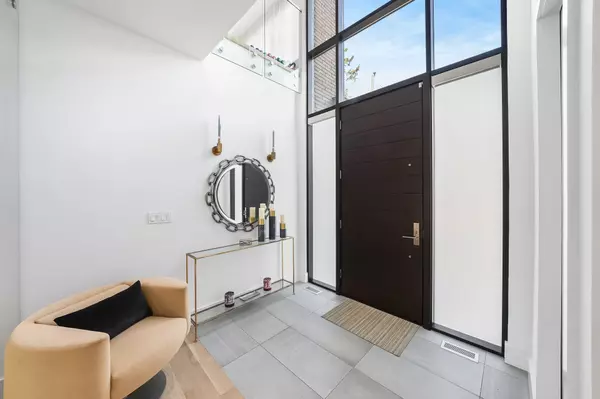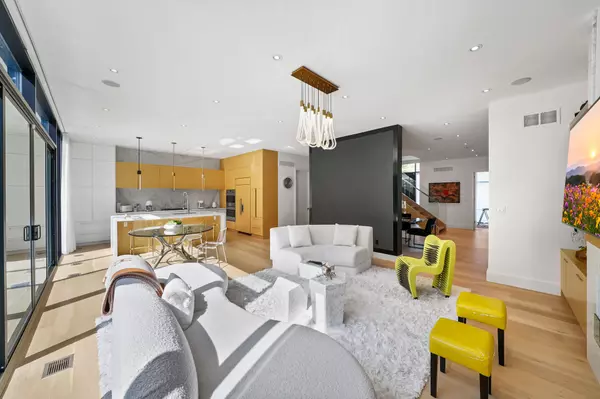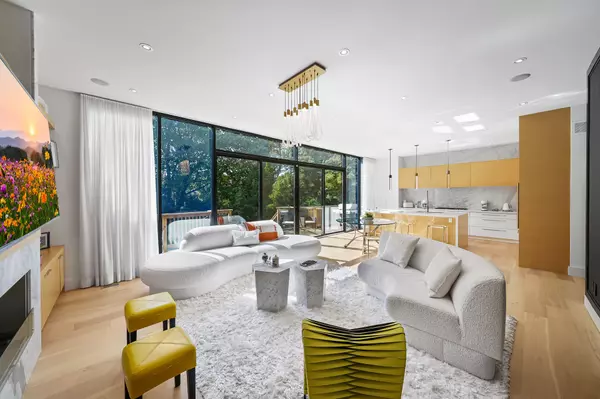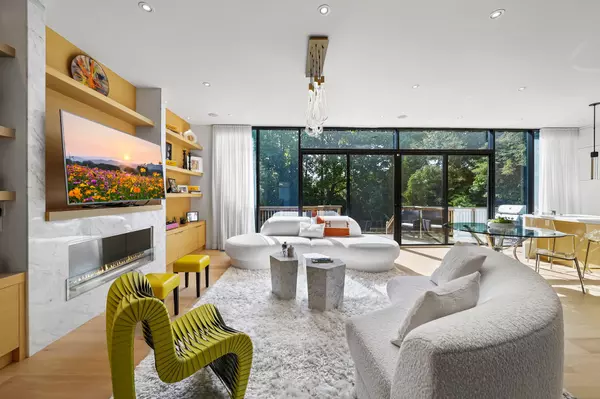REQUEST A TOUR If you would like to see this home without being there in person, select the "Virtual Tour" option and your advisor will contact you to discuss available opportunities.
In-PersonVirtual Tour
$ 19,900
Est. payment /mo
Active
17 Nesbitt DR Toronto C09, ON M4W 2G2
5 Beds
4 Baths
UPDATED:
08/06/2024 05:40 PM
Key Details
Property Type Single Family Home
Sub Type Detached
Listing Status Active
Purchase Type For Lease
MLS Listing ID C9241285
Style 2-Storey
Bedrooms 5
Property Description
Exquisite Custom-Built Contemporary Home with Exceptional Architecture and Seamless Flow. This impeccably designed property boasts high-end finishes throughout, showcasing the perfect blend of luxury and functionality.The impressive chef's kitchen, featuring top-of-the-line appliances, is a true centerpiece, overlooking the expansive family room adorned with custom built-ins and a captivating fireplace. Natural light foods the space through a stunning wall of windows and doors, offering picturesque views of the meticulously landscaped south-facinggarden.With generous ceiling heights and an abundance of natural light, every room in this home radiates warmth and elegance. The gorgeous staircase, complete with a sleek glass railing, adds a touch of sophistication to the overall aesthetic.
Location
State ON
County Toronto
Community Rosedale-Moore Park
Area Toronto
Region Rosedale-Moore Park
City Region Rosedale-Moore Park
Rooms
Family Room Yes
Basement Finished
Kitchen 1
Separate Den/Office 1
Interior
Interior Features Other
Cooling Central Air
Inclusions Prime location provides easy access to some of Toronto's finest schools, making it an ideal choice for families seeking excellent education opportunities.
Laundry Ensuite
Exterior
Parking Features Private
Garage Spaces 3.0
Pool None
Roof Type Unknown
Lot Frontage 43.0
Lot Depth 136.43
Total Parking Spaces 3
Building
Foundation Unknown
Listed by ROYAL LEPAGE SIGNATURE REALTY

