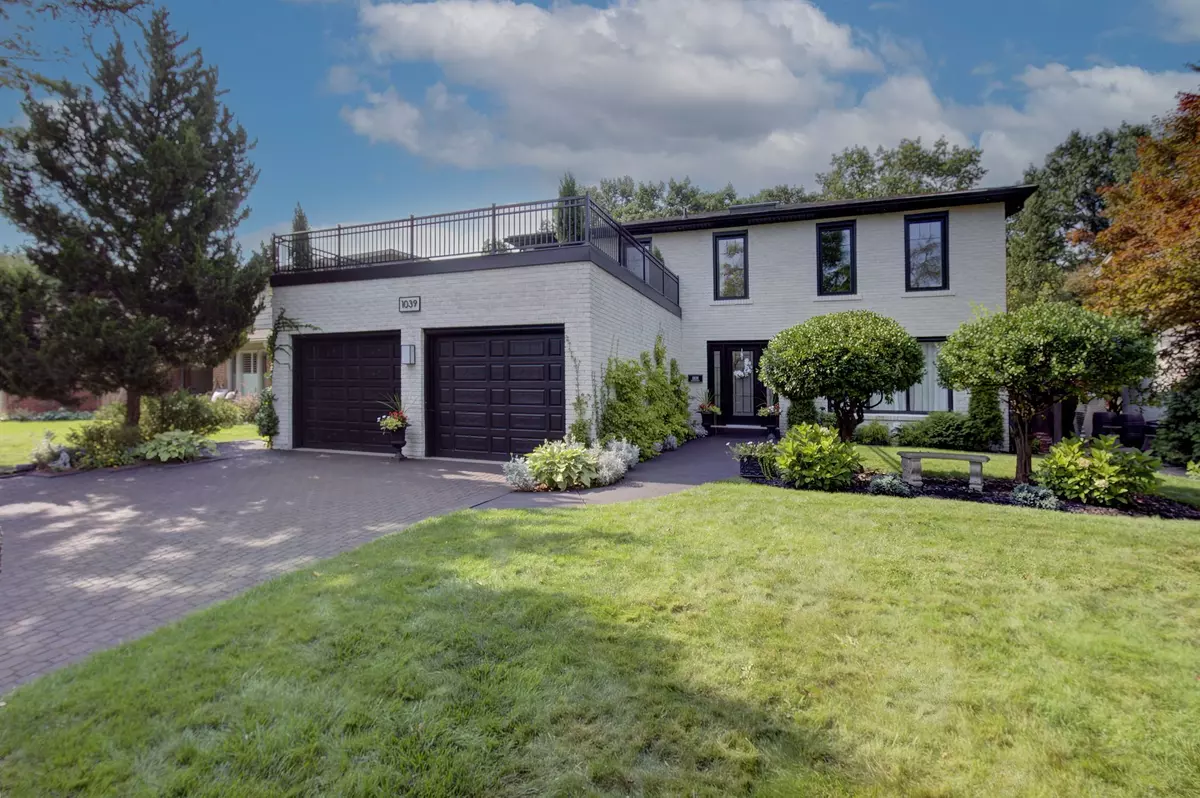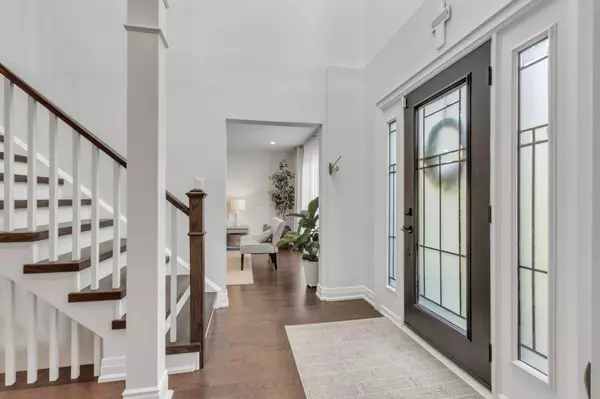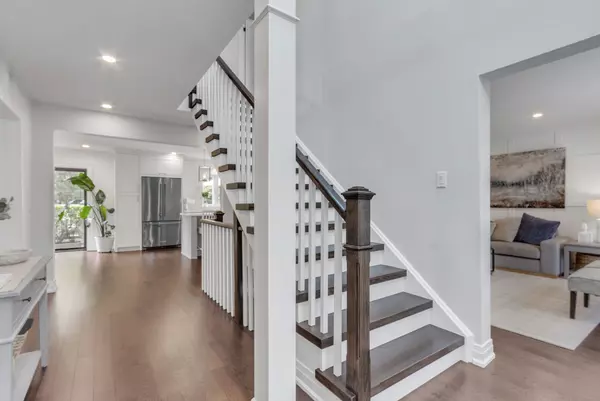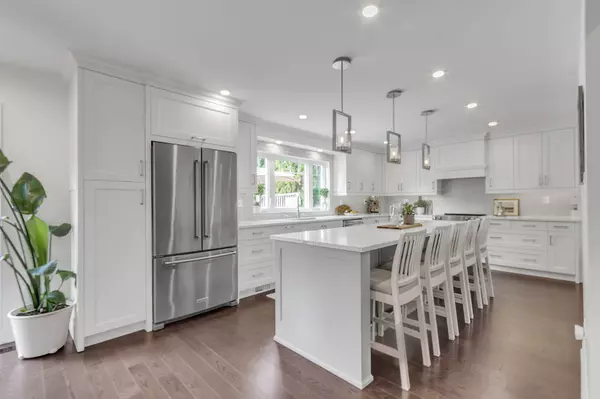REQUEST A TOUR If you would like to see this home without being there in person, select the "Virtual Tour" option and your agent will contact you to discuss available opportunities.
In-PersonVirtual Tour

$ 2,498,000
Est. payment /mo
Price Dropped by $100K
1039 Fair Birch DR Mississauga, ON L5H 1M4
4 Beds
5 Baths
UPDATED:
10/29/2024 09:10 PM
Key Details
Property Type Single Family Home
Sub Type Detached
Listing Status Active
Purchase Type For Sale
Approx. Sqft 2500-3000
MLS Listing ID W9368288
Style 2-Storey
Bedrooms 4
Annual Tax Amount $11,814
Tax Year 2024
Property Description
Luxurious Lorne Park Home Set On A Large Ravine Lot. Stunning Private Yard With Inground Pool. A Backyard Oasis-Resort Atmosphere! Lush Greenery. Many Upgrades $$$ & Elegant Details! Superb Floor Plan - All 2nd Floor Bedrooms Have Ensuite Bathrooms & Walk In Closets. Bright & Spacious Custom Designed Gourmet Kitchen With 5 Seat Centre Island, Quartz Counters & Walk Out To Patio Overlooking Pool. Modern Open Concept Design. Large Primary With Walk-In Closet & Spa Like 5Pc Ensuite (Sep. Glass Shower & Free Standing Soaker Tub). Impressive Finished Basement With Rec Rm, Bedroom, Wet Bar, 3Pce Bathroom & Sliding Door Walk Out To Yard. Convenient Main Floor Laundry. Oversized 2 Car Garage.
Location
State ON
County Peel
Rooms
Family Room Yes
Basement Walk-Out, Finished
Kitchen 1
Separate Den/Office 1
Interior
Interior Features None
Cooling Central Air
Fireplaces Number 2
Fireplaces Type Electric, Wood
Inclusions Stainless Steel Fridge, Stove & B/I Dishwasher. Central Air. Designer Light Fixtures. 2 Garage Door Openers. Sprinkler System. Alarm System (Not Monitored). Hot Water Tank.
Exterior
Garage Private Double
Garage Spaces 6.0
Pool Inground
Roof Type Asphalt Shingle,Flat
Total Parking Spaces 6
Building
Foundation Unknown
Listed by REALTY LIFE LTD.






