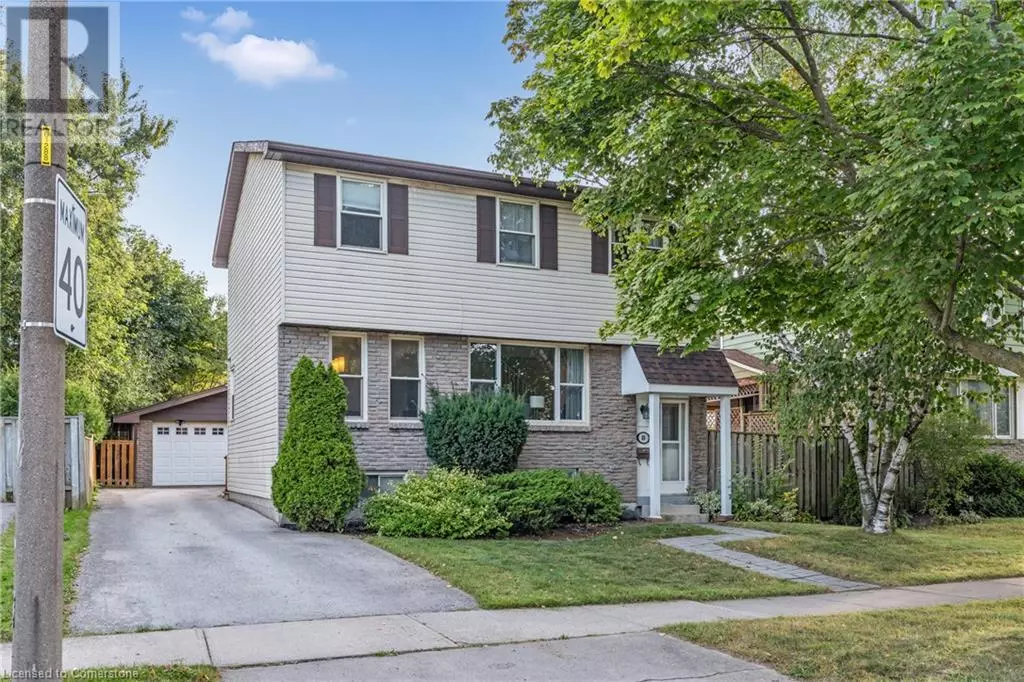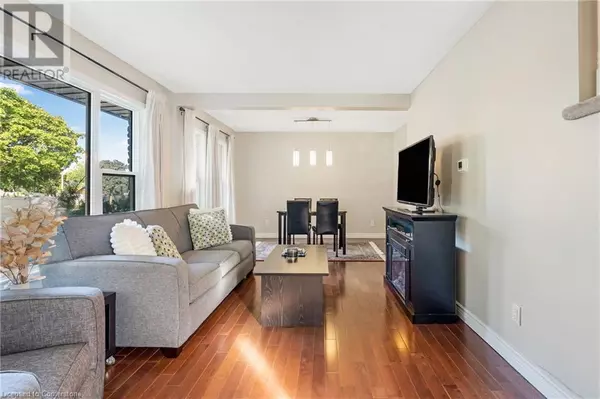
88 RAND Street Stoney Creek, ON L8J1A8
5 Beds
3 Baths
1,571 SqFt
UPDATED:
Key Details
Property Type Single Family Home
Sub Type Freehold
Listing Status Active
Purchase Type For Sale
Square Footage 1,571 sqft
Price per Sqft $518
Subdivision 501 - Valley Park
MLS® Listing ID 40652972
Style 2 Level
Bedrooms 5
Half Baths 1
Originating Board Cornerstone - Hamilton-Burlington
Year Built 1975
Property Description
Location
State ON
Rooms
Extra Room 1 Second level 7'2'' x 4'10'' 4pc Bathroom
Extra Room 2 Second level 12'5'' x 8'1'' Bedroom
Extra Room 3 Second level 12'6'' x 8'2'' Bedroom
Extra Room 4 Second level 9'4'' x 13'4'' Bedroom
Extra Room 5 Second level 12'7'' x 16'9'' Primary Bedroom
Extra Room 6 Basement 4'11'' x 8'7'' Storage
Interior
Heating Forced air,
Cooling Central air conditioning
Exterior
Garage Yes
Community Features Quiet Area, Community Centre
Waterfront No
View Y/N No
Total Parking Spaces 4
Private Pool No
Building
Story 2
Sewer Municipal sewage system
Architectural Style 2 Level
Others
Ownership Freehold







