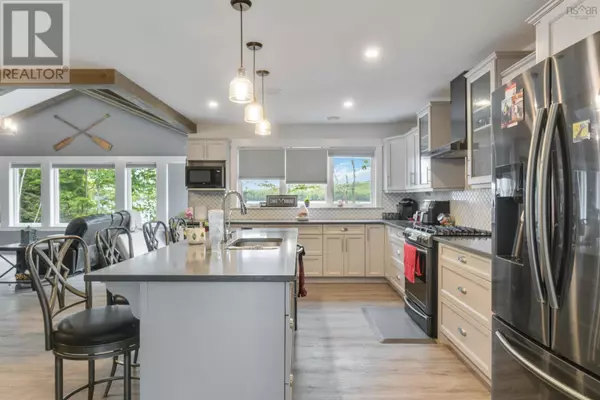REQUEST A TOUR If you would like to see this home without being there in person, select the "Virtual Tour" option and your agent will contact you to discuss available opportunities.
In-PersonVirtual Tour

$ 699,900
Est. payment /mo
Price Dropped by $50K
417 Summit Ridge Road Vaughan, NS B0N2T0
3 Beds
2 Baths
1,468 SqFt
UPDATED:
Key Details
Property Type Single Family Home
Sub Type Freehold
Listing Status Active
Purchase Type For Sale
Square Footage 1,468 sqft
Price per Sqft $476
Subdivision Vaughan
MLS® Listing ID 202422969
Bedrooms 3
Originating Board Nova Scotia Association of REALTORS®
Year Built 2018
Lot Size 1.509 Acres
Acres 65736.4
Property Description
Welcome home!! This spectacular property offers a unique opportunity to enjoy lakeside living at it's finest with ample space for family and friends. The main house is all one level living with over 1400 square feet nestled up to beautiful falls lake, you couldn't ask for a better setting. Consisting of Three bedrooms, two baths, vaulted ceilings, loads of natural light and the best lake views. Above the massive garage is a charming one-bedroom suite complete with everything you need, including 2 heat pumps, on demand propane hot water, large living room and kitchen. The garage is fully loaded with two heat pumps, a professionally installed hoist, 13-foot ceilings, an office and more. No expenses spared on the out-door space either with a full-on concrete wharf designed for the easy attachment of a floating dock, which would be ideal for a speed or pontoon boat. Enjoy a lakeside campfire with friends at your exposed aggregate firepit. If the power goes out no worries, we have you covered with the automatic full house propane generator system. Book your viewing today you will not be disappointed. (id:24570)
Location
State NS
Rooms
Extra Room 1 Main level 8.9x8.4 Porch
Extra Room 2 Main level 19.1x11.11 Kitchen
Extra Room 3 Main level 9.11x9.1 Dining room
Extra Room 4 Main level 21.7x16.1 Living room
Extra Room 5 Main level 11.6x6.4 Bath (# pieces 1-6)
Extra Room 6 Main level 9.9x9.9 Bedroom
Interior
Cooling Heat Pump
Flooring Laminate
Exterior
Garage Yes
Waterfront Yes
View Y/N No
Private Pool No
Building
Story 1
Sewer Septic System
Others
Ownership Freehold







