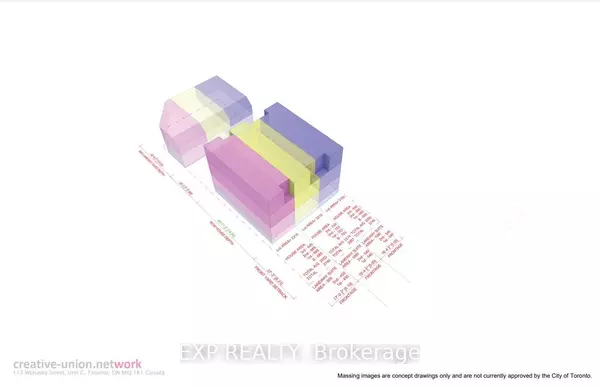REQUEST A TOUR If you would like to see this home without being there in person, select the "Virtual Tour" option and your agent will contact you to discuss available opportunities.
In-PersonVirtual Tour

$ 2,595,000
Est. payment /mo
Active
44 Wilson Park RD Toronto W01, ON M6K 3B5
7 Beds
4 Baths
UPDATED:
09/19/2024 05:49 PM
Key Details
Property Type Single Family Home
Sub Type Detached
Listing Status Active
Purchase Type For Sale
MLS Listing ID W9358377
Style 3-Storey
Bedrooms 7
Annual Tax Amount $11,015
Tax Year 2024
Property Description
Exceptional opportunity for a downtown double lot on a tree-lined street surrounded by significant detached single family homes and historic walk-up apartments. This lot has potential to be severed into two or three lots with the ability to build up to 15 units under current legislation. Site is already approved to be expanded to 10,000 sq ft over six family-sized units plus a laneway house. This extra wide, deep lot offers unlimited potential: prefer multi-generational? Check. Build on the laneway, build new, divide into multi-plexes? All possible. Ideally located on the edges of historic Parkdale and Trendy Roncesvalles Village, this location is connected to the city like no other. Surrounded by nature, with the potential to feature spectacular water views, it is just steps to the Lake and the Martin Goodman Trail and a short walk to High Park. The current dwelling is 3500+ sq ft currently divided into three large suites plus a separate finished basement. A city-builders dream opportunity.
Location
State ON
County Toronto
Community South Parkdale
Area Toronto
Region South Parkdale
City Region South Parkdale
Rooms
Family Room No
Basement Finished
Kitchen 3
Interior
Interior Features None
Cooling Central Air
Inclusions 3 stoves, 3 fridges, 3 b/i dishwashers, 3 micro-vents, stacking GE washer/dryer, Washer, Dryer, GB&E, CAC, all Elfs
Exterior
Parking Features Lane
Garage Spaces 3.0
Pool None
View Lake
Roof Type Asphalt Shingle
Total Parking Spaces 3
Building
Foundation Unknown
Listed by EXP REALTY






