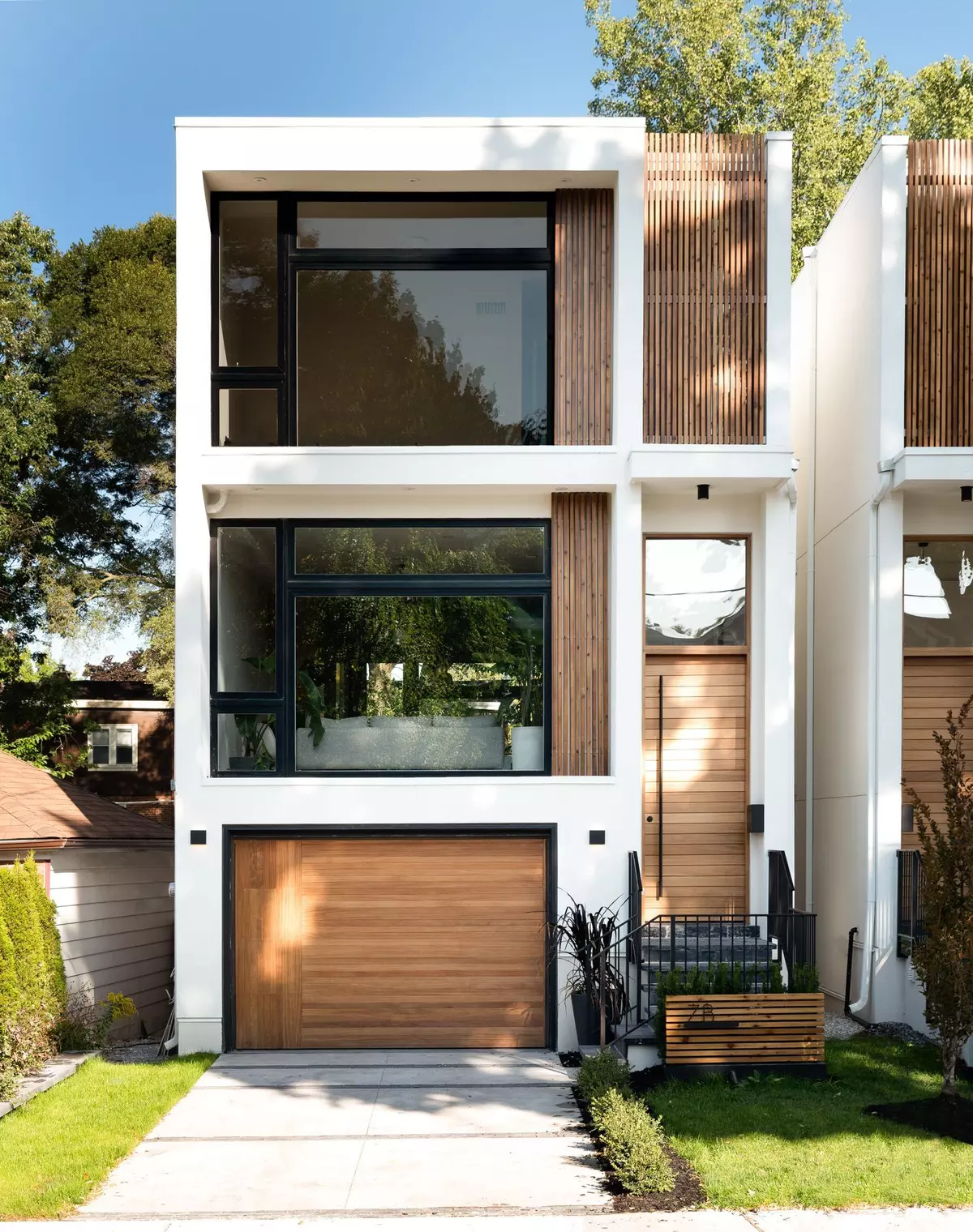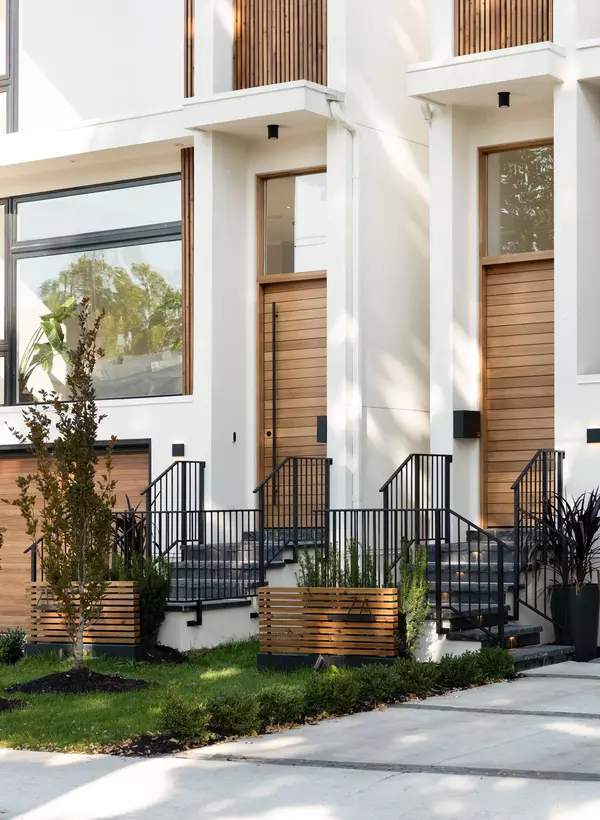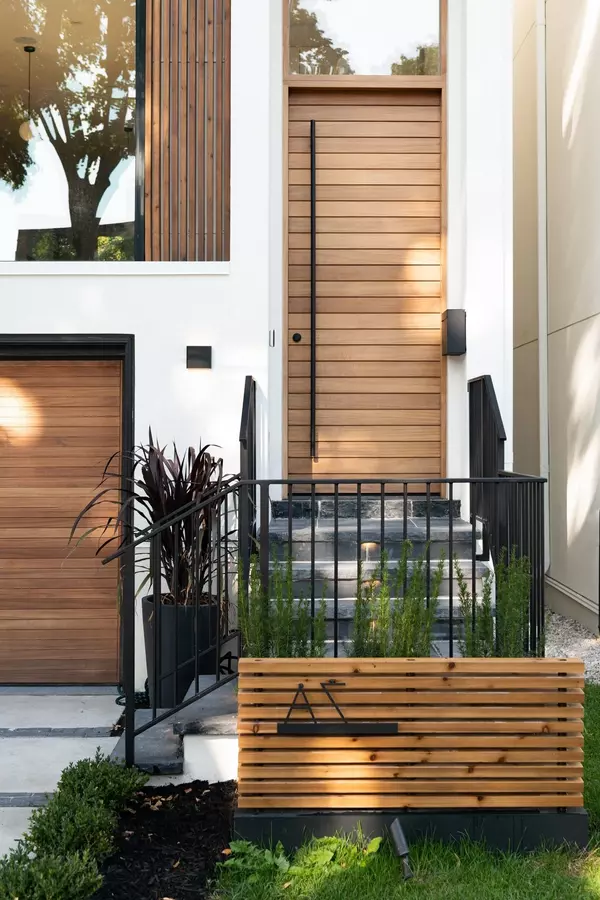
7B Maughan CRES Toronto E02, ON M4L 3E4
4 Beds
5 Baths
UPDATED:
10/18/2024 08:20 PM
Key Details
Property Type Single Family Home
Sub Type Detached
Listing Status Active
Purchase Type For Sale
Approx. Sqft 2500-3000
MLS Listing ID E9344456
Style 2-Storey
Bedrooms 4
Annual Tax Amount $8,361
Tax Year 2023
Property Description
Location
State ON
County Toronto
Community Woodbine Corridor
Area Toronto
Region Woodbine Corridor
City Region Woodbine Corridor
Rooms
Family Room Yes
Basement Finished with Walk-Out, Finished
Kitchen 1
Separate Den/Office 1
Interior
Interior Features Auto Garage Door Remote, Carpet Free, Countertop Range, ERV/HRV, Floor Drain, Guest Accommodations, In-Law Suite, In-Law Capability, On Demand Water Heater, Sewage Pump, Bar Fridge, Built-In Oven, Central Vacuum, Storage, Upgraded Insulation, Sump Pump
Cooling Central Air
Fireplaces Number 3
Fireplaces Type Electric, Family Room, Living Room
Inclusions Miele Appliances (Fridge, Freezer, Gas Cooktop, Hood, Dishwasher, Oven, and Speed Oven). Washer/Dryer, Nest (Doorbell, Thermostat, Tablet). Security Cameras, Smart Lock, 10 Sonos Speakers, Automated Irrigation System, Self-Monitoring Security System.
Exterior
Exterior Feature Deck, Landscape Lighting, Lawn Sprinkler System, Lighting, Paved Yard, Landscaped, Controlled Entry, Porch
Parking Features Private
Garage Spaces 2.0
Pool None
View Beach, Downtown, Water, Lake
Roof Type Flat
Total Parking Spaces 2
Building
Foundation Insulated Concrete Form
Others
Security Features Alarm System,Security System,Smoke Detector,Carbon Monoxide Detectors,Monitored,Heat Detector,Other






