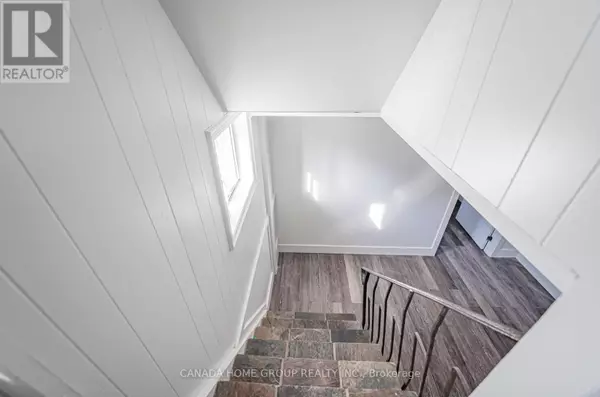
19 TUMPANE STREET Toronto (downsview-roding-cfb), ON M3M1L5
4 Beds
1 Bath
UPDATED:
Key Details
Property Type Single Family Home
Sub Type Freehold
Listing Status Active
Purchase Type For Rent
Subdivision Downsview-Roding-Cfb
MLS® Listing ID W9306801
Style Bungalow
Bedrooms 4
Originating Board Toronto Regional Real Estate Board
Property Description
Location
State ON
Rooms
Extra Room 1 Basement Measurements not available Kitchen
Extra Room 2 Basement Measurements not available Living room
Extra Room 3 Basement Measurements not available Dining room
Extra Room 4 Basement Measurements not available Bedroom
Extra Room 5 Basement Measurements not available Bedroom 2
Extra Room 6 Basement Measurements not available Bedroom 3
Interior
Heating Radiant heat
Cooling Central air conditioning
Exterior
Garage Yes
Waterfront No
View Y/N No
Total Parking Spaces 1
Private Pool No
Building
Story 1
Sewer Sanitary sewer
Architectural Style Bungalow
Others
Ownership Freehold
Acceptable Financing Monthly
Listing Terms Monthly







