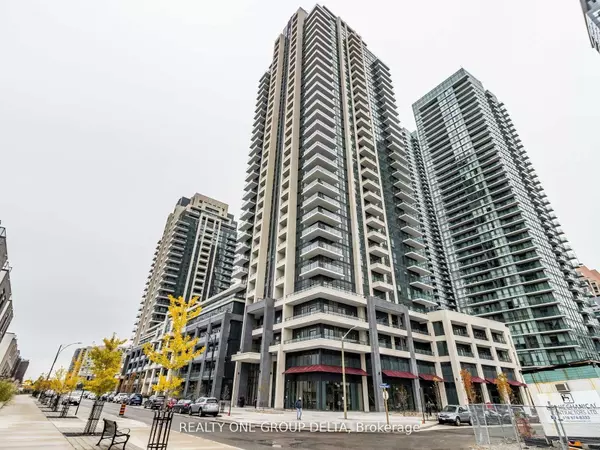REQUEST A TOUR If you would like to see this home without being there in person, select the "Virtual Tour" option and your agent will contact you to discuss available opportunities.
In-PersonVirtual Tour

$ 999,000
Est. payment /mo
Active
4055 Parkside Village DR #GPH2 Mississauga, ON L5B 0K8
2 Beds
2 Baths
UPDATED:
10/09/2024 03:48 AM
Key Details
Property Type Condo
Sub Type Condo Apartment
Listing Status Active
Purchase Type For Sale
Approx. Sqft 1800-1999
MLS Listing ID W9305699
Style Apartment
Bedrooms 2
HOA Fees $799
Annual Tax Amount $5,300
Tax Year 2023
Property Description
Welcome to an exceptional penthouse jewel, one of only two located on this prestigious floor, where grandeur reaches its pinnacle. Prepare to be captivated by the flawless elegance of perfectly smooth ceilings, fine engineered hardwood floors, and gleaming quartz counter-tops. The kitchen is a masterpiece with upgraded cupboards featuring modern flat panels on the fridge and dishwasher, paired seamlessly with a dove-grey back-splash that exudes subtle elegance. Indulge in a luxurious living experience with awe-inspiring views from the expansive wrap-around terrace. This stunning outdoor space is conveniently accessible from the living room and both of the extravagant bedrooms. Immerse yourself in the ultimate refined living experience as you soak up the picturesque vistas that surround you. The terrace is the perfect place to relax and unwind, providing you with a tranquil and serene environment. Simply move in and enjoy the exceptional comfort and elegance that it offers.
Location
State ON
County Peel
Rooms
Family Room No
Basement None
Kitchen 1
Interior
Interior Features Guest Accommodations
Cooling Central Air
Inclusions All Elfs, Window Blinds, Kitchen Aid Appliances Including Fridge, Stove, Hood Fan, Microwave, B/I Dishwasher. Washer And Dryer. Central Vacuum And Equipment. One Parking And One Locker
Laundry Ensuite
Exterior
Garage Underground
Garage Spaces 1.0
Total Parking Spaces 1
Building
Locker Owned
Others
Pets Description Restricted
Listed by REALTY ONE GROUP DELTA






