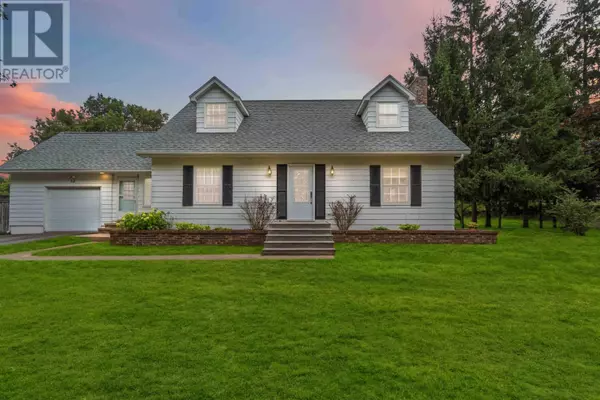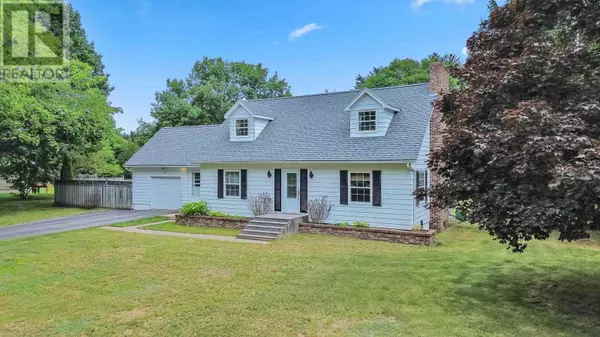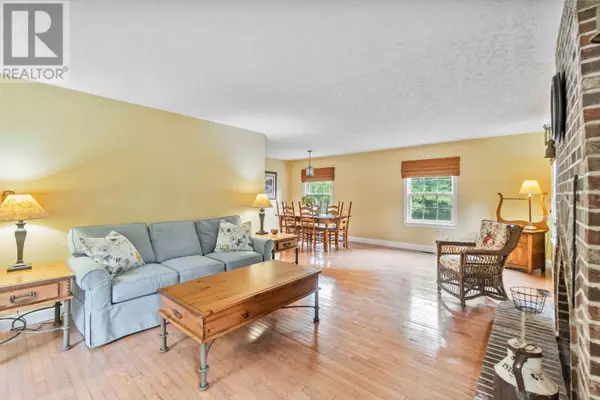
52 Cook Avenue Wilmot, NS B0P1W0
4 Beds
2 Baths
2,354 SqFt
UPDATED:
Key Details
Property Type Single Family Home
Sub Type Freehold
Listing Status Active
Purchase Type For Sale
Square Footage 2,354 sqft
Price per Sqft $180
Subdivision Wilmot
MLS® Listing ID 202421040
Style Cape Cod
Bedrooms 4
Originating Board Nova Scotia Association of REALTORS®
Lot Size 0.859 Acres
Acres 37400.617
Property Description
Location
State NS
Rooms
Extra Room 1 Second level 19.3 x 13.3 +jog Primary Bedroom
Extra Room 2 Second level 12.11 x 8.7 - jog Bedroom
Extra Room 3 Second level 16.3 x 10.1 +jog Bedroom
Extra Room 4 Second level 4.11 x 7.9 Bath (# pieces 1-6)
Extra Room 5 Basement 24.4 x 8.8 + jog Family room
Extra Room 6 Main level 26 x 13.2 + jog Living room
Interior
Cooling Central air conditioning
Flooring Carpeted, Ceramic Tile, Hardwood, Linoleum, Porcelain Tile, Vinyl, Vinyl Plank
Exterior
Garage Yes
Community Features Recreational Facilities, School Bus
Waterfront No
View Y/N No
Private Pool Yes
Building
Lot Description Landscaped
Story 2
Sewer Septic System
Architectural Style Cape Cod
Others
Ownership Freehold







