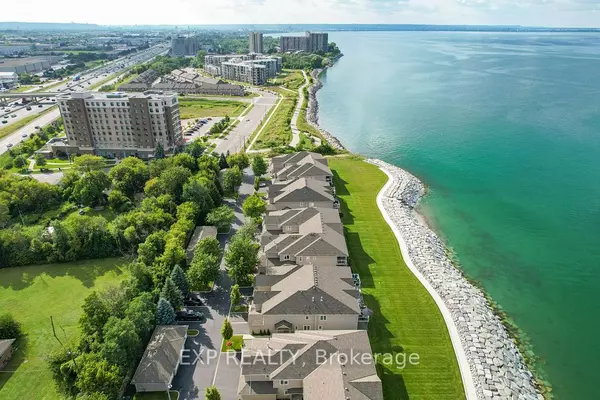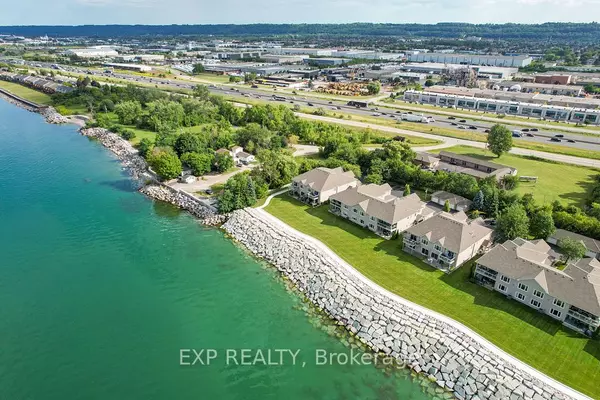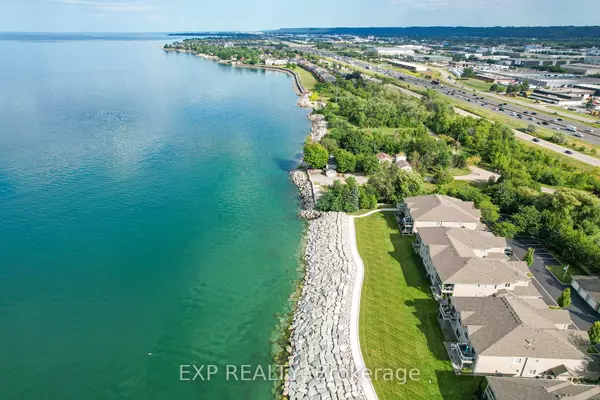
484 Millen RD #16 Hamilton, ON L8E 6G4
2 Beds
3 Baths
UPDATED:
08/30/2024 10:11 PM
Key Details
Property Type Condo
Sub Type Condo Townhouse
Listing Status Active
Purchase Type For Sale
Approx. Sqft 2250-2499
MLS Listing ID X9284093
Style Bungalow
Bedrooms 2
HOA Fees $716
Annual Tax Amount $7,360
Tax Year 2024
Property Description
Location
State ON
County Hamilton
Rooms
Family Room No
Basement Partial Basement
Kitchen 1
Interior
Interior Features Auto Garage Door Remote, Bar Fridge, Carpet Free, Central Vacuum, Built-In Oven
Cooling Central Air
Fireplaces Number 1
Fireplaces Type Natural Gas
Inclusions LIVING ROOM TV, MURPHY BED, WASHER, DRYER, BUILT-IN KITCHEN APPLIANCES, FRIDGE, ELF, 2 GARAGE DOOR OPENERS, CENTRAL VAC
Laundry Ensuite
Exterior
Garage Private
Garage Spaces 3.0
Waterfront Description Seawall,Stairs to Waterfront
View Lake
Total Parking Spaces 3
Building
Foundation Poured Concrete
Locker None
Others
Pets Description Restricted






