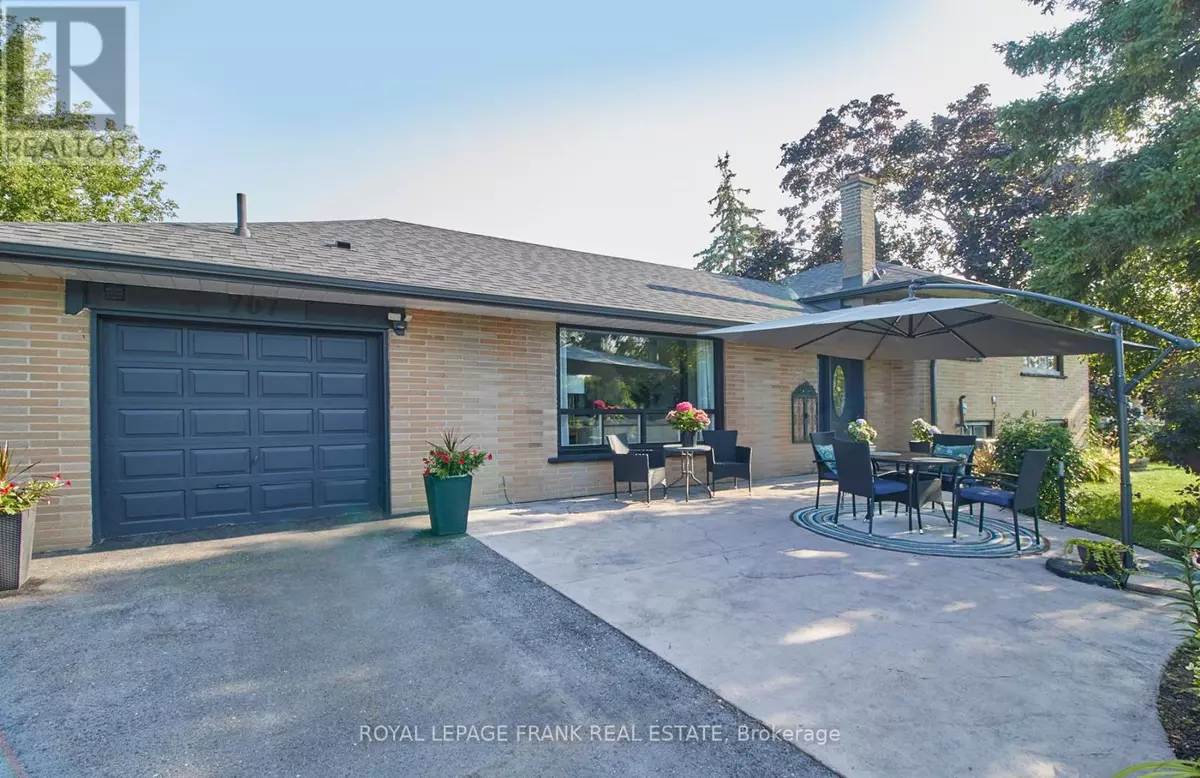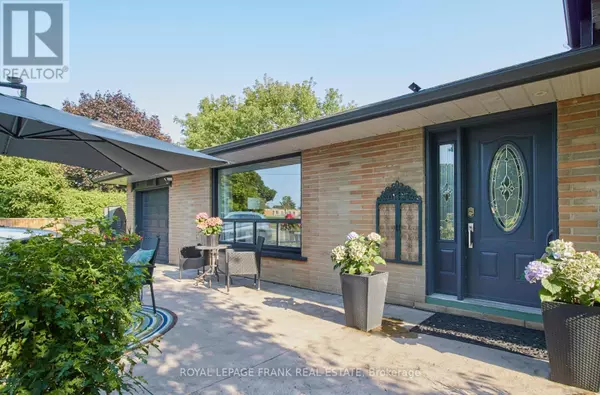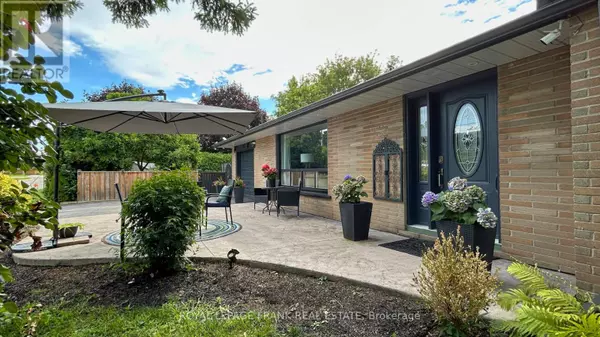
707 WALNUT STREET W Whitby (downtown Whitby), ON L1N2W9
4 Beds
4 Baths
OPEN HOUSE
Sun Nov 24, 2:00pm - 4:00pm
UPDATED:
Key Details
Property Type Single Family Home
Sub Type Freehold
Listing Status Active
Purchase Type For Sale
Subdivision Downtown Whitby
MLS® Listing ID E9252854
Bedrooms 4
Half Baths 1
Originating Board Central Lakes Association of REALTORS®
Property Description
Location
State ON
Rooms
Extra Room 1 Lower level 6.43 m X 3.77 m Living room
Extra Room 2 Lower level 3.2 m X 1.9 m Kitchen
Extra Room 3 Lower level 3.1 m X 2.34 m Bedroom
Extra Room 4 Main level 4.6 m X 3.26 m Kitchen
Extra Room 5 Main level 3.13 m X 3.59 m Dining room
Extra Room 6 Main level 6 m X 4.11 m Living room
Interior
Heating Forced air
Cooling Central air conditioning
Flooring Hardwood, Cushion/Lino/Vinyl, Laminate, Carpeted
Fireplaces Number 1
Exterior
Garage No
Waterfront No
View Y/N No
Total Parking Spaces 6
Private Pool No
Building
Sewer Sanitary sewer
Others
Ownership Freehold







