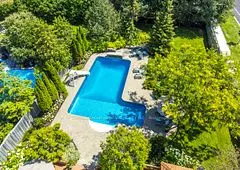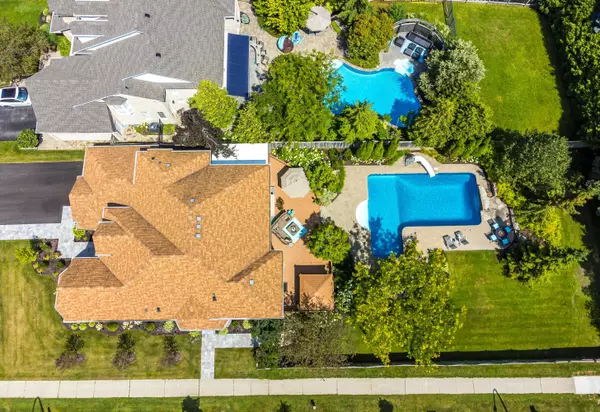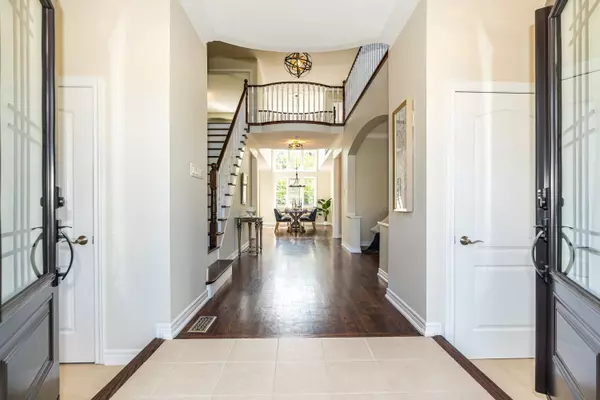REQUEST A TOUR If you would like to see this home without being there in person, select the "Virtual Tour" option and your agent will contact you to discuss available opportunities.
In-PersonVirtual Tour

$ 1,950,000
Est. payment /mo
Active Under Contract
1 Mackey DR Whitby, ON L1P 1P5
5 Beds
3 Baths
UPDATED:
11/15/2024 05:16 AM
Key Details
Property Type Single Family Home
Sub Type Detached
Listing Status Active Under Contract
Purchase Type For Sale
Approx. Sqft 3500-5000
MLS Listing ID E9049063
Style 2-Storey
Bedrooms 5
Annual Tax Amount $12,022
Tax Year 2024
Property Description
The flagship model home by Monarch of their 60' series in the Meadows boasts scale inside and out with a long list of updates. The versatile layout lends itself brilliantly to diverse family needs with grand spaces for entertaining and intimate spaces for quiet privacy. Carefully thought-out landscaping with perennial gardens makes for easy care enjoyment. The corner lot provides for both privacy and function, offering a thoughtful double fence panel swing gate allowing for 14' of seasonal access to the large level green space at the rear yard. Stunning kitchen for the enthusiast with an abundance of storage and counter space, including centre island. A seamless flow to the dining room, family room, and screened in porch creates an ease of entertaining indoors and out. The 2-storey dining room is impressive entertaining space for hosting the whole family. The main floor offers a 5th bedroom or a glorious home office with access to the expansive deck and yard. The main floor media room is easily adapted to your needs as additional guest or office space, games room, 2nd family room...unlimited possibilities to suit your lifestyle. The primary bedroom is an ideal retreat overlooking the backyard, with a walk-in closet and recently updated 5pc ensuite. Very generous secondary bedrooms, no one will be left wanting for space with a 5pc secondary bath offering a unique layout allowing for simultaneous use. The backyard brings to fruition the vision of the current owners for a lush, yet easy to care for entertaining haven for family and friends. Ease the day's tension away in the hot tub, enjoy beverages or dinner on the expansive deck. When its time to cool down, jump in the full-L shaped pool with custom waterfall jumping rock. Dry off on the large interlock sun deck or escape to the poolside shaded sitting area. Still need room to roam? Plenty of level green space to enjoy additional outdoor activities. Experience the perfect blend of luxury and ease at 1 Mackey Drive.
Location
State ON
County Durham
Zoning R1A
Rooms
Family Room Yes
Basement Full, Unfinished
Kitchen 1
Interior
Interior Features Auto Garage Door Remote
Cooling Central Air
Fireplaces Number 1
Fireplaces Type Family Room, Natural Gas
Inclusions Please See Attachments For List Of Inclusions.
Exterior
Exterior Feature Deck, Hot Tub, Lawn Sprinkler System, Porch Enclosed
Garage Private Double
Garage Spaces 6.0
Pool Inground
Roof Type Shingles
Total Parking Spaces 6
Building
Foundation Poured Concrete
Listed by SUTTON GROUP-HERITAGE REALTY INC.






